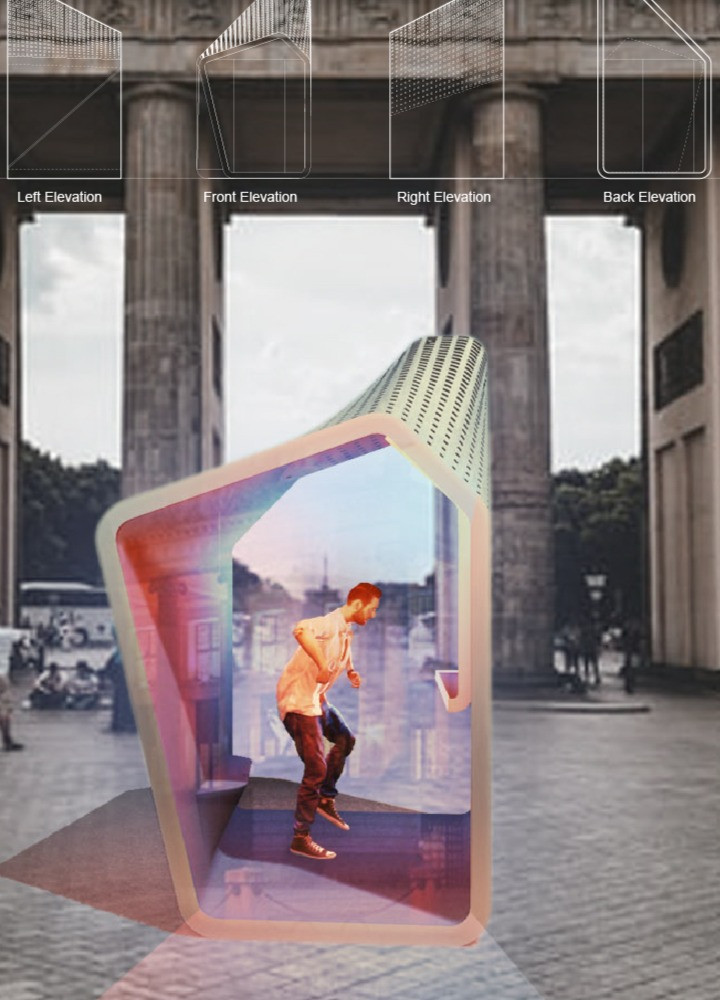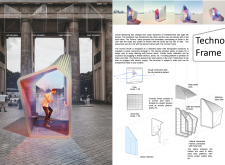5 key facts about this project
Unique Design Approach and Functionality
The Techno Frame features a distorted, asymmetrical frame that provides an engaging spatial experience, allowing for visibility into and out of the booth. The use of transparent glass for entrance points creates an inviting atmosphere, promoting interaction between users and the external environment. The structure's geometric flexibility stands in contrast to conventional booth designs, encouraging spontaneous and planned gatherings without feeling constricted.
One of the key features of the Techno Frame is its emphasis on connectivity. Users can easily plug in their devices via USB ports and electrical sockets, fostering a personal relationship with sound and allowing for a customized auditory experience. This integration of technology not only enhances user interaction but also aligns with contemporary lifestyle demands, promoting a harmonious blend of leisure and digital engagement.
Sustainability is another hallmark of the project. The incorporation of solar panels into the booth's roof not only makes it energy-independent but also reinforces a commitment to environmentally responsible design. This consideration positions the Techno Frame as a forward-thinking solution in urban architectural practices, recognizing the importance of integrating renewable energy within public spaces.
Architectural Elements and Materials
The Techno Frame employs a mix of materials that ensure durability and aesthetic appeal. The structural framework consists of vertical aluminum and stainless steel, providing strength and modern visual characteristics. The exterior skin, crafted from stainless steel, complements the booth's design while offering protection against urban weather conditions.
The architectural plans and sections of the project detail the thoughtful arrangement of seating elements, which promote comfort and interaction among users. The design incorporates a simple seating platform, designed to facilitate relaxation and socialization within the booth, thereby enhancing the overall user experience.
Exploring the Techno Frame's architectural designs reveals a coherent synthesis of form and function, aligning technical requirements with user-centered design principles. This project underscores the potential for architectural ideas to transform public interaction and entertainment through a careful blend of aesthetics, technology, and sustainability.
For a deeper understanding of this project, including its architectural plans, sections, and other design specifics, please explore the full presentation of the Techno Frame.























