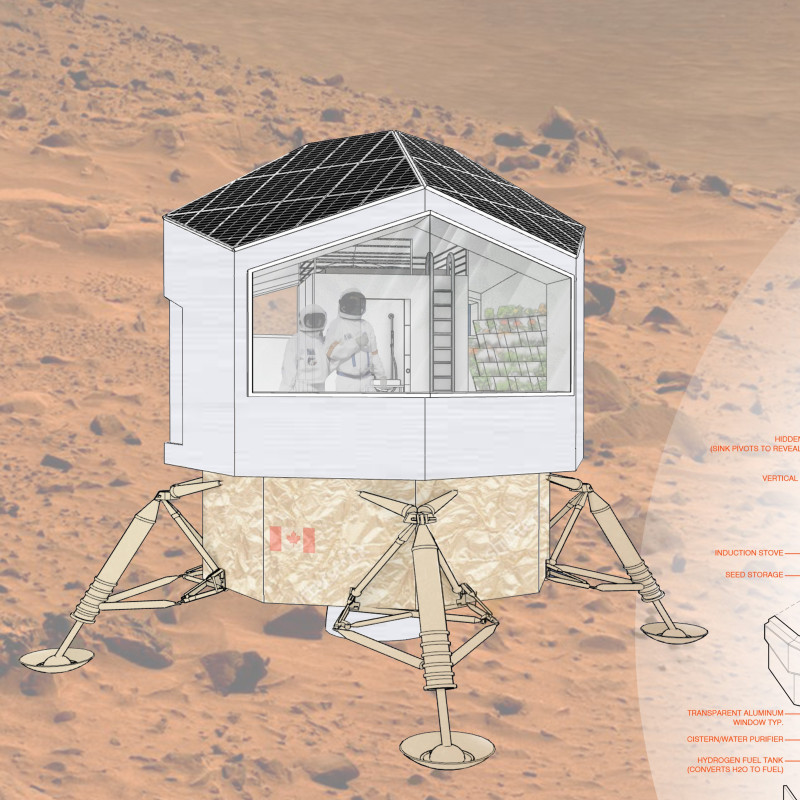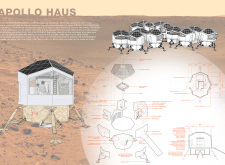5 key facts about this project
Functionally, the Apollo Haus serves as a compact, modular living space that prioritizes efficiency and adaptability. Its design caters to essential needs, offering comfortable sleeping quarters, functional kitchen areas, and communal living spaces that foster human interaction. The layout is organized sequentially to maximize both privacy and social connectivity, crucial for maintaining mental well-being in isolated environments. This careful design ensures that residents can thrive while navigating the particularities of life on another planet, underscoring the project’s commitment to enhancing quality of life in extreme conditions.
In delving into the important aspects of the Apollo Haus, the architectural composition stands out for its distinctive structural elements. The foundation is engineered to withstand the environmental stresses of the Martian landscape, utilizing durable aluminum for its resilience against both temperature fluctuations and potential dust storms. The main habitat features transparent aluminum walls, which not only allow natural light to penetrate the interior spaces, creating a sense of openness, but also enhance safety by providing strength against the harsh elements. The roof is another notable feature, engineered as a phototropic structure equipped with photovoltaic panels. This innovative design serves dual purposes; it captures solar energy while promoting air circulation, contributing to the sustainability ethos of the project.
Inside, the living space is designed with a keen focus on utility and comfort. Essential components such as a hidden toilet and a vertical garden reflect a sustainable lifestyle, emphasizing the ability to grow food and recycle waste in a closed-loop system. This combination fosters a self-sufficient environment, which is a crucial requirement for long-term habitation in extraterrestrial conditions. Additionally, the architectural plans detail a sophisticated water pumping system, ensuring the distribution of vital resources throughout the living habitat.
Apollo Haus is unique not just for its innovative materials and functions but also for its emphasis on community-building among residents. The layout encourages social interaction through shared spaces, such as communal gardens and galleries. These design choices are integral for cultivating a sense of belonging and connection, which can often be lacking in isolated situations. By integrating social areas into the architectural fabric, Apollo Haus provides more than mere shelter; it lays the groundwork for a community that can support its members emotionally and socially in a challenging new environment.
The Apollo Haus project invites a closer examination of its architectural plans, sections, and designs to fully appreciate the detailed thought that has gone into each aspect. This meticulous attention to design details and functionality reflects a comprehensive understanding of the needs of future inhabitants. The project is an exciting piece of architecture that merges innovative materials with practical design solutions, poised to facilitate human settlement in alien environments. Those interested in exploring how architecture can solve complex challenges are encouraged to delve deeper into the specifics of the Apollo Haus to uncover the architectural ideas that underpin this remarkable project.























