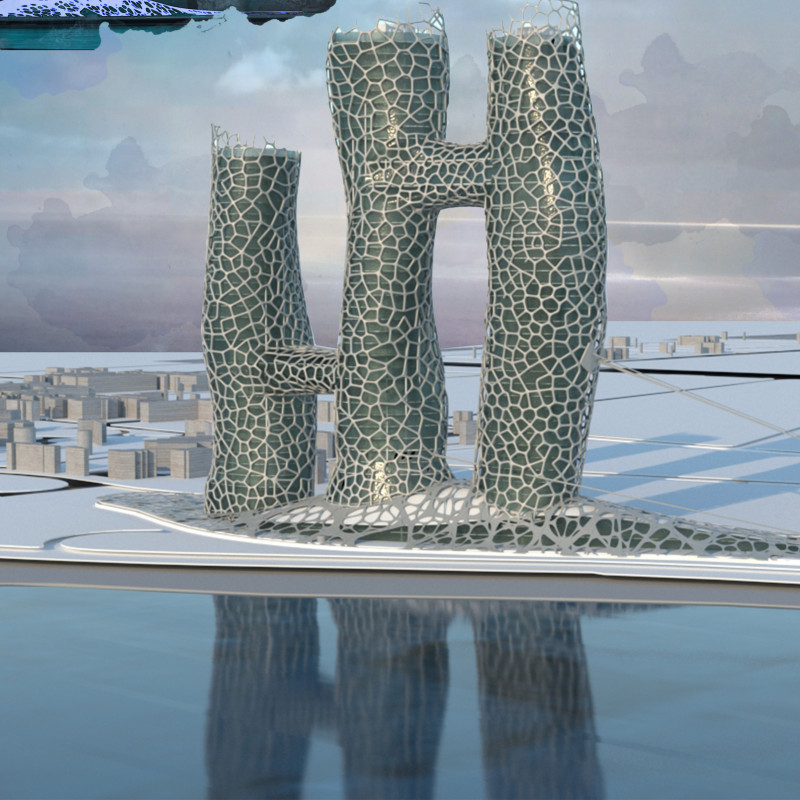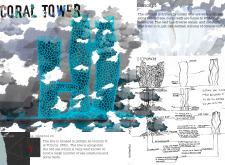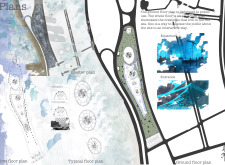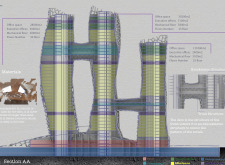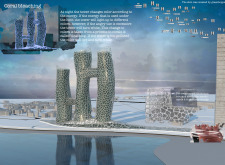5 key facts about this project
Functionally, the Coral Tower serves as an educational and recreational hub, emphasizing marine conservation and biodiversity. This multifaceted space includes an aquarium and educational facilities dedicated to fostering awareness about marine ecosystems. By engaging visitors with interactive exhibits and informative presentations about local marine life, the tower seeks to strengthen the connection between the community and its environment. The architectural design encapsulates this idea through its innovative structure, which simulates the organic shapes and vibrant colors of coral formations.
The design of the Coral Tower features an arrangement of organically shaped towers that fluidly rise and intertwine, resembling coral structures. These forms not only enhance the aesthetic appeal of the building but also create dynamic spatial experiences for visitors. The façade is primarily constructed of transparent aluminum, a material chosen for its strength and durability, particularly suited for a coastal environment. This choice facilitates unobstructed views of the Red Sea while ensuring the building's longevity against the elements.
Integral to the project's approach is the use of sustainable materials and technology. The architectural design incorporates a limestone skeleton for structural support, drawing inspiration from the fundamental components of coral reefs. Other materials used include high-performance textiles and fluorescent elements, which serve to mimic the vibrant colors of marine life and enhance the building's environmental aesthetics. Solar panels are strategically embedded within the façade to harness renewable energy, supporting the building’s functionality while encouraging sustainable practices.
The layout of the Coral Tower is carefully devised to encourage public engagement and interaction with the surrounding marine environment. The ground floor features expansive open spaces that serve both as an aquarium and educational center. This area is designed to be welcoming and accessible, inviting visitors to explore the intricacies of marine ecosystems in an immersive setting. Upper levels, including offices and multipurpose spaces, are adaptable, allowing for a variety of uses, reflecting the evolving needs of the community.
Unique design approaches within the Coral Tower reflect a thorough understanding of biomimicry, where the form and function of the structure are closely aligned with natural ecosystems. By integrating these principles into architectural practice, the design not only stands out visually but also functions effectively within its climate and cultural context. This intentionality in design supports the project's goal of promoting environmental stewardship while also contributing to the aesthetic character of Jeddah's skyline.
In exploring the architectural plans, sections, and designs of the Coral Tower, one can gain a deeper appreciation for how the project embodies its mission to educate and inspire. It serves as a reminder of the bond between human activity and the natural world, showcasing how architecture can thoughtfully reflect and respond to its environment. For those interested in the intricate details of this project and its innovative design approaches, a closer examination of the architectural documentation will reveal the comprehensive thought process that defines the Coral Tower’s identity.


