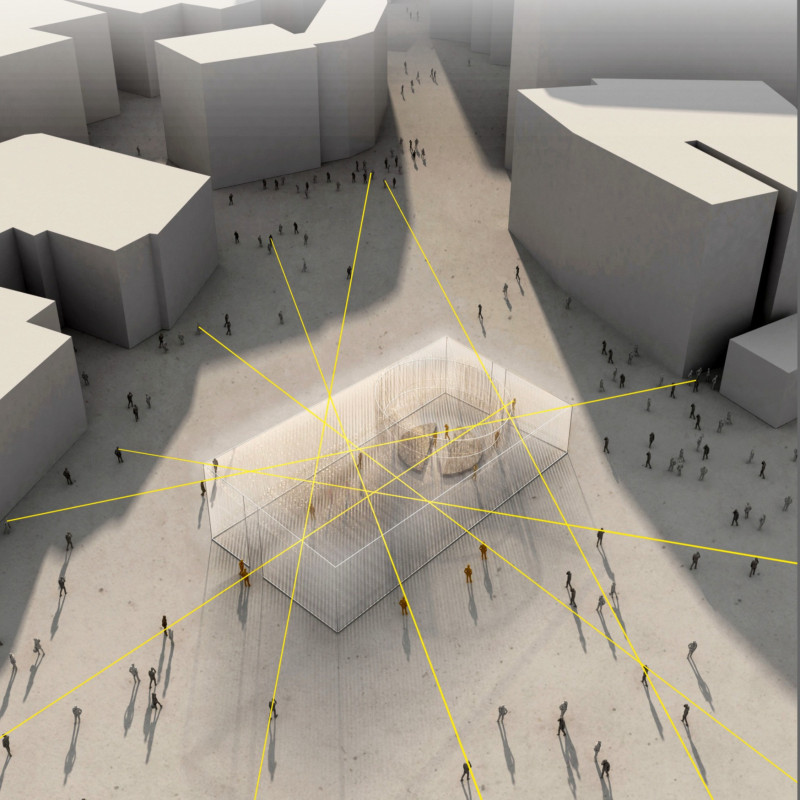5 key facts about this project
The pavilion's primary function is to provide a communal space that facilitates conversation and interaction. The open layout enables individuals to gather informally, making it an adaptable venue for various activities and events. This multifunctional aspect allows it to serve as a focal point for social engagement while remaining flexible enough to accommodate different community needs.
The Pavilion of Humanity incorporates several unique design approaches that distinguish it from conventional projects. Its use of transparent acrylic panels creates a physical and visual permeability, allowing light to permeate the space while connecting users with the surrounding environment. This choice of material reinforces the pavilion's conceptual theme by encouraging visual connections and eye contact among visitors. The clear façade contrasts sharply with the solid urban landscape, further emphasizing the pavilion’s role as a space for human interaction amidst concrete structures.
Seating arrangements within the pavilion are designed with curvilinear forms created from durable poured concrete. This choice not only enhances comfort but also invites users to engage actively with one another while residing in the space. The configuration of the seating facilitates informal gatherings, ensuring that users feel encouraged to participate in social exchanges. Additionally, integrated lighting systems provide a warm atmosphere during evening hours, enhancing the communal experience further.
In summary, the Pavilion of Humanity exemplifies a modern architectural project that prioritizes human connection through design. For more insights into this project’s architectural plans, sections, and unique ideas, explore the project presentation to understand how this installation contributes to urban life and community interaction.























