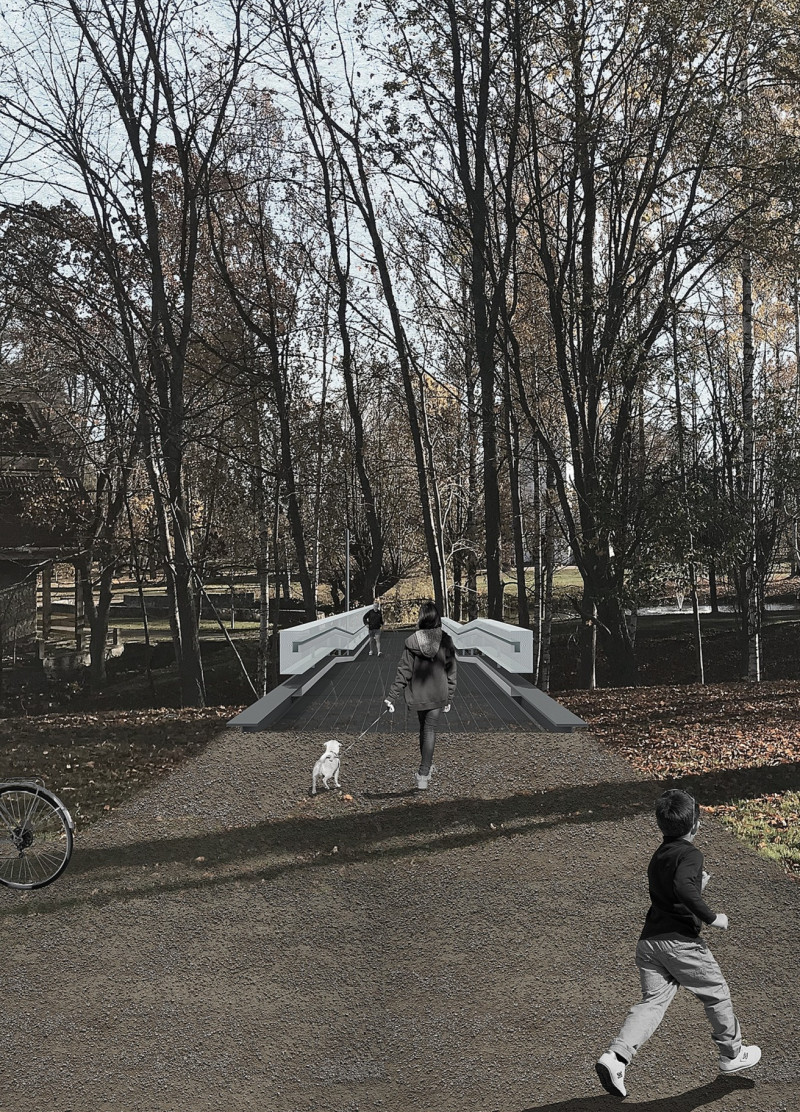5 key facts about this project
The architecture of the footbridge embodies transparency, leveraging materials such as steel and glass to create an environment where users feel connected to their surroundings. The lightness of the structure is conveyed through its elevated profile, which does not obstruct views of the forest canopy but instead enhances the experience of traversing the park. By utilizing glass or acrylic panels, the design minimizes visual barriers, allowing the natural beauty of the landscape to remain a focal point.
One of the critical aspects of the design is its contextual integration. The footbridge complements the park's terrain, with carefully designed ramps that follow the natural contours of the land. This approach not only facilitates ease of movement but also respects the existing ecosystem, demonstrating a commitment to sustainability throughout the project. The incorporation of LED tubular lights further emphasizes the bridge's dual functionality, offering illumination for safe navigation after dusk while maintaining an unobtrusive presence in the environment.
Unique design approaches in this project include the incorporation of user-oriented features such as benches and informational panels. These elements encourage visitors to pause, engage with their surroundings, and learn more about the local flora and fauna. The user experience is carefully considered, as the footbridge accommodates various users, from families to recreational enthusiasts, inviting them to explore all that the park has to offer.
The material selection is pivotal to this architectural work. The use of steel sheets in the structural system ensures durability, while the glass panels provide a sense of openness and lightness. The detailed craftsmanship visible in the steel mesh components adds texture and visual interest, reinforcing the overall aesthetic appeal of the design. Each material is chosen not only for its structural integrity but also for its ability to harmonize with the natural environment.
Overall, the footbridge at Gauja National Park exemplifies a cohesive architectural vision that prioritizes accessibility and environmental respect. This project showcases how thoughtful design can enhance public spaces while encouraging a deeper connection with nature. Readers interested in delving deeper into the architectural plans, sections, and designs are encouraged to engage with the project presentation for a more comprehensive understanding of its innovative features and how they contribute to the overall experience of the park.


























