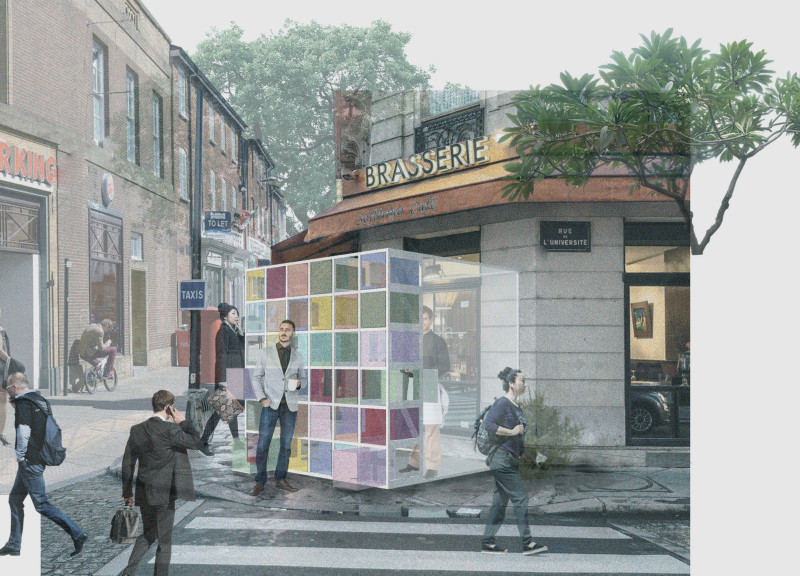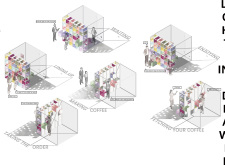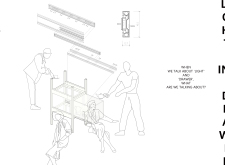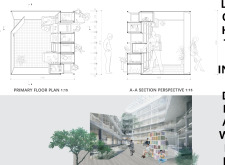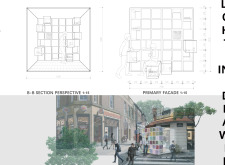5 key facts about this project
Upon entering the Coffee Wall, visitors encounter a series of modular units, each meticulously designed to cater to different activities surrounding coffee preparation and enjoyment. These modules delineate the space into various zones, labeled intuitively as “Lining Up,” “Making Coffee,” “Fetching Your Coffee,” “Waiting,” and “Enjoying.” This thoughtful organization not only facilitates a smooth flow of movement but also encourages engagement among users, allowing them to share their coffee experiences in a communal atmosphere. The layout reflects a deep understanding of user behavior, capturing moments of interaction that are essential to the coffee culture prevalent in Nordic societies.
The architectural approach manifests in the use of materials that evoke a sense of warmth and connectivity. Transparent acrylic panels form the primary structural components, offering visual openness and allowing natural light to permeate the space. This lighting enhances the overall ambiance, making it inviting and functional without being overwhelming. The aluminum framework provides vital support and durability, ensuring that the design withstands the region's often challenging weather conditions. Additionally, wooden accents introduce a tactile quality that resonates with the organic themes common in Nordic design philosophy.
One of the project’s unique design approaches lies in its focus on modularity and flexibility. Each unit can adapt to varying user needs and contexts, demonstrating practical versatility in both urban and communal settings. The distinct color palette, featuring soft yet vibrant hues, promotes a relaxed environment, which is essential for those seeking a refuge from the busyness of daily life. This integration of color not only acts as an aesthetic element but also as a psychological tool, encouraging users to engage more freely within the space.
Moreover, the functional aspects of the Coffee Wall are reinforced by the careful choice of materials. Fiberboard surfaces make practical contributions to ease of maintenance and usability, while soft textiles in seating areas enhance comfort, inviting users to linger and enjoy their coffee amid a welcoming ambiance. By harmonizing durability with aesthetic appeal, the design addresses both the needs of the users and the practical demands placed on public infrastructure.
The Coffee Wall encapsulates a range of cultural representations prevalent in Nordic countries, where the coffee-drinking ritual is deeply rooted in social interaction. The project is not merely about the act of drinking coffee; it embodies community, leisure, and togetherness, making it a significant architectural contribution to public spaces. By catering to diverse user experiences, the design champions the value of connection in everyday life.
As you explore this architectural endeavor further, consider looking into the architectural plans, architectural sections, and various architectural designs that offer deeper insights into the project's multifaceted approach. The Coffee Wall serves as a model of how architecture can enhance everyday experiences by fostering community engagement through strategically designed spaces. For a closer examination of the unique ideas driving this project, delve into its presentation and uncover the nuances that make it a relevant addition to contemporary architectural discourse.


