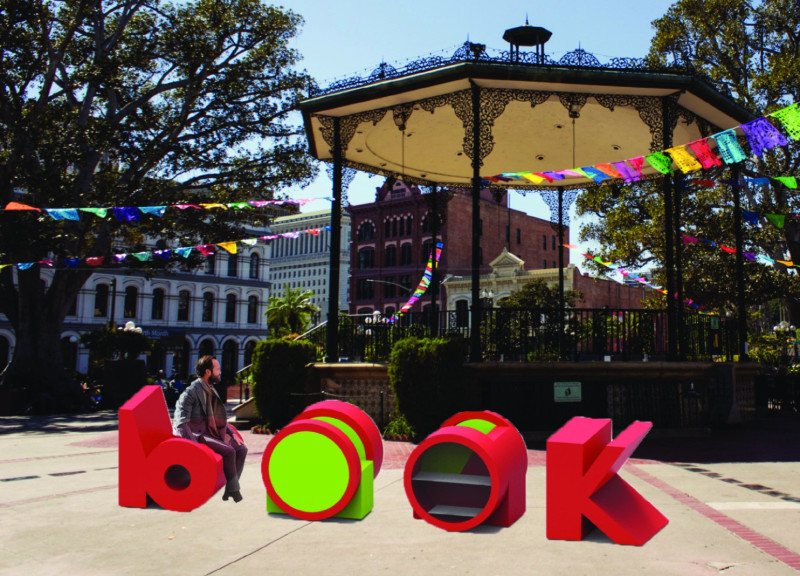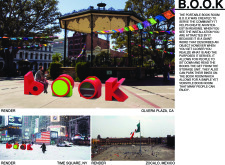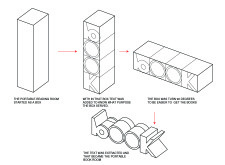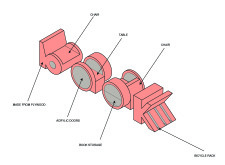5 key facts about this project
The design emphasizes interactivity, effectively merging functionality with accessibility. The B.O.O.K installation is characterized by its structural representation of the letters forming the word “book,” which doubles as seating and storage units. This innovative approach transforms everyday letters into functional items, inviting exploration while also encouraging social interaction among users.
Unique Design Approaches
The primary distinguishing feature of the B.O.O.K installation is its blend of playful design and practical utility. The integration of seating within the letterforms promotes prolonged use, while concealed book storage encourages reading habits in public spaces. The use of plywood and acrylic as primary materials enhances the overall aesthetic while providing durability and ease of mobility. The transparency of acrylic doors protects books while allowing visibility, thereby creating a sense of openness to the community.
Accessibility is a primary focus of the design. Well-considered circulation routes within the installation facilitate movement and create an inviting atmosphere for diverse user groups. Additionally, the incorporation of bicycle racks within the structure encourages sustainable transportation, further enhancing the project’s community-oriented framework.
Material Selection and Functionality
The architectural materials selected for the B.O.O.K project include plywood for structural integrity and weight reduction, and acrylic for its transparency and lightweight properties. These materials not only serve functional purposes but also contribute to the overall visual appeal of the installation. The combination of these elements results in a versatile structure that adapts to different environments and user needs, fostering a culture of reading and interaction among community members.
The B.O.O.K project exemplifies how architecture can serve as a catalyst for community engagement and literacy promotion. By exploring architectural plans, sections, designs, and ideas associated with this installation, one can gain a deeper understanding of its innovative approach and functional attributes. Interested readers are encouraged to investigate the project's presentation further for comprehensive insights and detailed explorations of the design.


























