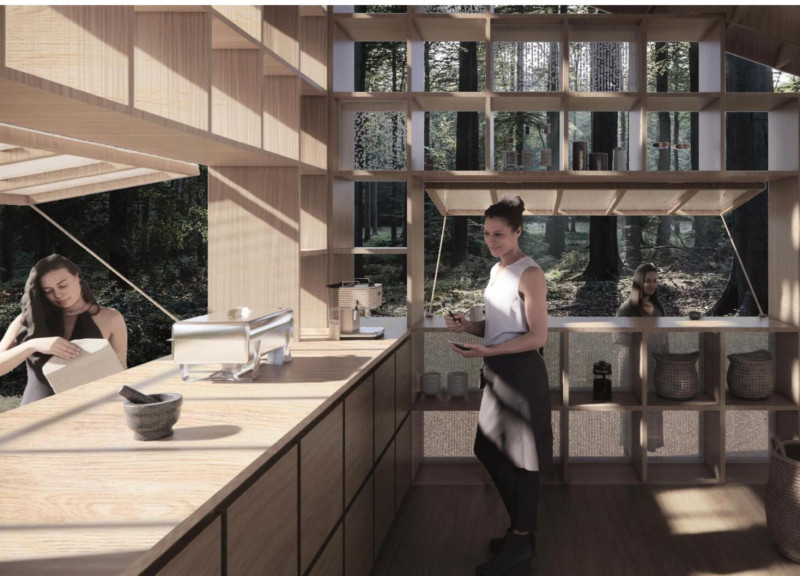5 key facts about this project
Sustainable Material Selection
A distinguishing feature of this project is its careful selection of materials that prioritize environmental responsibility. The use of polycarbonate panels allows for abundant natural light to flow into the internal spaces while providing transparency that connects the structure to its environment. Plywood planks, manufactured using CNC technology, serve as both structural and aesthetic elements. This choice not only reduces waste but also enables precise construction methods that improve assembly efficiency. Foundation anchors minimize site disruption, maintaining the integrity of the existing landscape.
Innovative Design Strategies
The design employs modularity to create flexible spaces that can adapt to varying visitor needs. This allows for easy reconfiguration based on seasonal requirements or community events. The food court layout is organized to facilitate movement and interaction, with outdoor dining areas that foster socialization. The strategic placement of the bar and coffee sections encourages patronage and enhances the overall user experience.
Natural Integration
The architecture is intentionally designed to blend with its forest surroundings rather than dominate them. Structures are positioned to provide views while respecting the natural topography. This integration emphasizes a dialogue between the built and natural environments. The interplay of light through the polycarbonate materials further enhances this relationship, creating dynamic atmospheres that change from day to night.
For a deeper understanding of the architectural plans, architectural sections, and architectural designs that underpin this project, explore the presentation to gain insight into the innovative architectural ideas employed throughout the design.
























