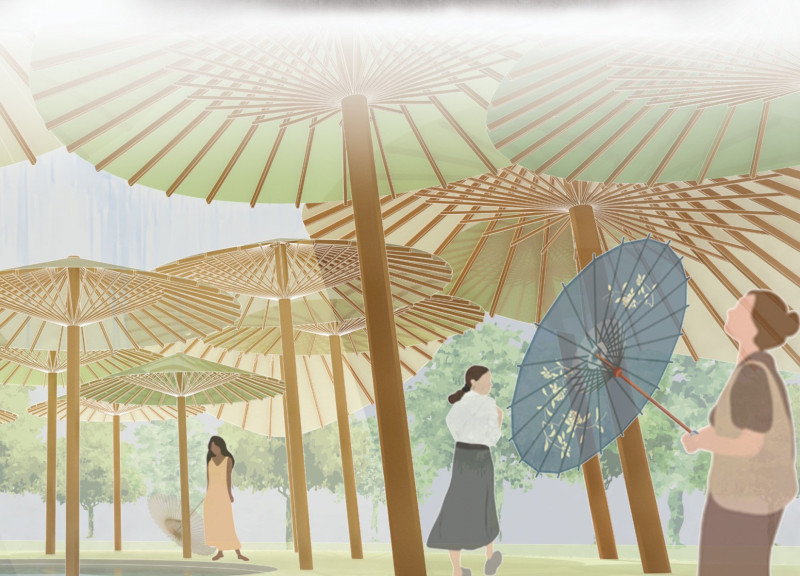5 key facts about this project
The pavilion's design is a celebration of simplicity and sustainability. It employs materials such as Japanese paper, wood, and bamboo, which not only resonate with local traditions but also underscore a commitment to environmental responsibility. These materials are carefully selected for their durability and aesthetic qualities, resulting in a harmonious relationship between the building and its natural surroundings. The use of washi paper, typically seen in traditional crafts, introduces a delicate element that allows light to filter softly into the interior while maintaining a connection to the natural environment.
One of the most notable aspects of the pavilion is its configuration of umbrella-like structures that rise above the ground, resembling a gathering of wagasa in an open space. This arrangement promotes a sense of community and interaction among visitors, encouraging them to engage with both the architecture and each other. Each umbrella is designed to provide shelter, offering protection from both sun and rain. The modular aspect of the design enables certain umbrellas to be operable, creating a dynamic environment that changes according to weather conditions and the needs of the users.
The architectural form features an enticing array of curves and shapes, enhancing the pavilion's visual appeal while ensuring functionality. The roof's curvature not only channels rain water effectively but also mimics natural forms found in the forest, therefore emphasizing the importance of blending man-made structures with nature. This approach reflects a growing trend in contemporary architecture, where designs are increasingly mindful of their ecological implications and visual context.
Internally, the pavilion is organized to support a variety of activities, from quiet contemplation to lively social gatherings. The open-plan layout allows for adaptability, as spaces can be reconfigured depending on event requirements. This flexibility is essential in creating a welcoming atmosphere that invites visitors to explore and interact at their own pace.
The design of the Wagasa Pavilion highlights both its cultural significance and contemporary relevance. By integrating traditional elements into a modern architectural framework, the pavilion exemplifies how history can inform current design practices. The careful selection of materials and the playful manipulation of form and space are testament to an innovative approach that respects the past while embracing the future.
In summary, the Wagasa Pavilion stands as a testament to the enduring power of architecture to foster community, encourage environmental awareness, and celebrate cultural heritage. It offers a unique opportunity for visitors to engage with traditional craft while experiencing the nuanced relationships between space, nature, and social interaction. For those interested in exploring the architectural plans, sections, designs, and innovative ideas behind this compelling project, a deeper dive into the presentation will provide valuable insights and a chance to appreciate the depth of thought involved in its creation.























