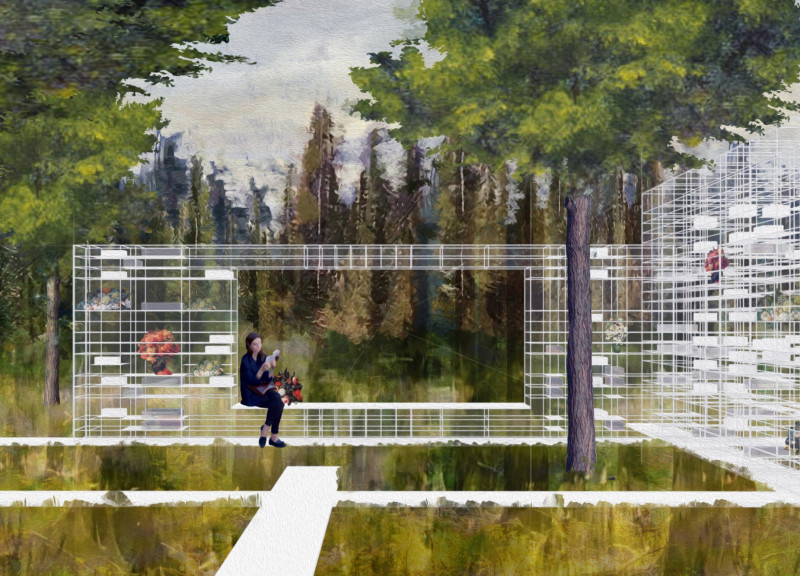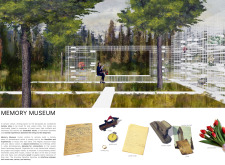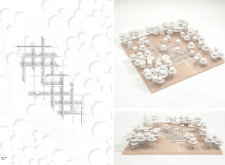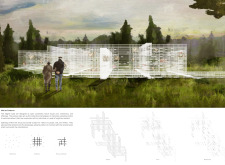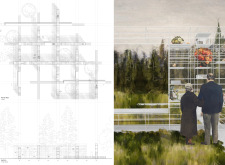5 key facts about this project
The project employs a thoughtful layout characterized by a grid-like organization, promoting fluid movement throughout the space. Visitors navigate various areas dedicated to remembrance and reflection, fostering an intimate environment where personal artifacts and memories can be displayed and honored.
Unique Design Approaches
One of the standout features of the Memory Museum is its use of transparency through filigree structural elements. The lightweight materials selected for the façade, such as glass and metal, create a permeable boundary that dissolves the distinction between inside and outside. This design strategy encourages visitors to engage with the natural environment, blurring the lines between the physical structure and the landscape. The incorporation of natural light is fundamental; sunlight filters through the walls, casting dynamic patterns that shift throughout the day, thus enhancing the atmospheric quality of the space.
Another important aspect of the project is its focus on interactivity. Design elements are placed strategically to invite visitor participation, allowing for the inclusion of personal artifacts such as urns and mementos. This aspect of the architecture transforms the museum into a living narrative, evolving with each visitor's contribution, which reinforces the idea of memory as a shared experience.
Spatial Experiences
The architectural organization supports a variety of spatial experiences. Gathering spaces with seating allow moments of contemplation, while viewing platforms offer elevated perspectives of both the surroundings and the exhibits. The layout encourages exploration and personal reflection, enabling visitors to traverse the museum freely, choosing their own path through the narratives presented.
The project stands out due to its emphasis on natural integration and user interaction, placing it in stark contrast to conventional memorial architectures that often prioritize rigid memorialization. The Memory Museum invites a dialogue between memory and space, creating an environment conducive to contemplation and emotional connection.
For a more detailed understanding of the Memory Museum, including insights into architectural plans, sections, designs, and ideas, readers are encouraged to explore the project presentation further. This examination will reveal the layers of thought and intention embedded in its architectural form.


