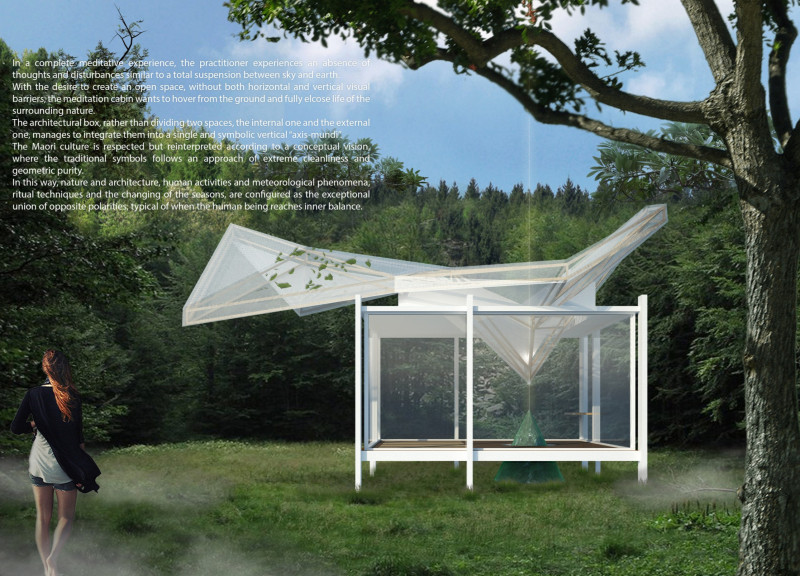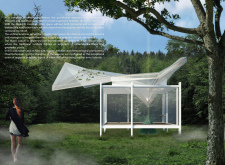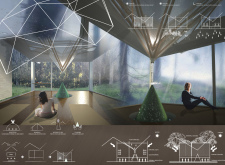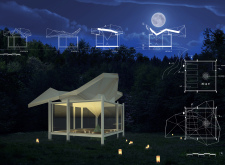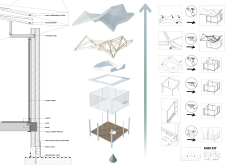5 key facts about this project
The design of the Meditation Cabin emphasizes simplicity and harmony, featuring a high, multifaceted roof that extends above transparent walls. This architectural choice not only encourages natural light to flood the interior but also creates a visual dialogue with the landscape. The cabin's footprint is intentionally compact and rectangular, promoting a sense of intimacy while allowing for seamless flow within the space. Central to the design is an area designated for meditation, featuring a triangular altar that serves as a focal point for users engaging in various reflective practices.
A critical aspect of the Meditation Cabin is its integration with nature, reflected in its selection of materials and structural elements. The use of glass for the walls plays a significant role in achieving a connection with the outside world, providing unobstructed views of the scenic surroundings and facilitating a sense of openness. Wood elements are incorporated not only for their warm aesthetic but also to contribute to the tactile experience of the space. Elements such as beams, flooring, and structural profiles utilize wood to create a grounded, organic feel. Additionally, waterproof linens are used for the roof, ensuring protection from weather while allowing filtered sunlight to illuminate the interior.
The unique design approach of this project lies in its interaction with natural elements. The architects have emphasized passive environmental systems, ensuring that the cabin adapts to changes in weather without requiring extensive mechanical support. By introducing natural ventilation strategies, the design maintains a comfortable atmosphere throughout different seasons. The structure remains visually and spatially connected to its environment, enhancing the overall sensory experience for users.
Another important aspect of the project is its cultural resonance. The Meditation Cabin draws upon influences from various traditions, notably integrating aspects of Maori architecture, which respect the ambiance of the land. This cultural context enriches the space, infusing it with a deeper meaning that extends beyond mere functionality.
The architectural plans outline distinct zones within the cabin, illustrating its multifunctional capabilities. The layout allows for flexibility, catering to individual meditation practices or group gatherings. Various architectural sections provide insight into how light, space, and materials work in concert to create a balanced and peaceful environment.
In summary, the Meditation Cabin is a thoughtful and well-executed architectural project that places great emphasis on sustainability, cultural significance, and user experience. Its design embodies an honest connection between architecture and nature, fostering an inviting sanctuary for meditation and personal reflection. To gain a more comprehensive understanding of this project, including its architectural plans and sections, readers are encouraged to explore the full presentation of the Meditation Cabin. This exploration will reveal the innovative architectural ideas and design strategies that underpin this remarkable project.


