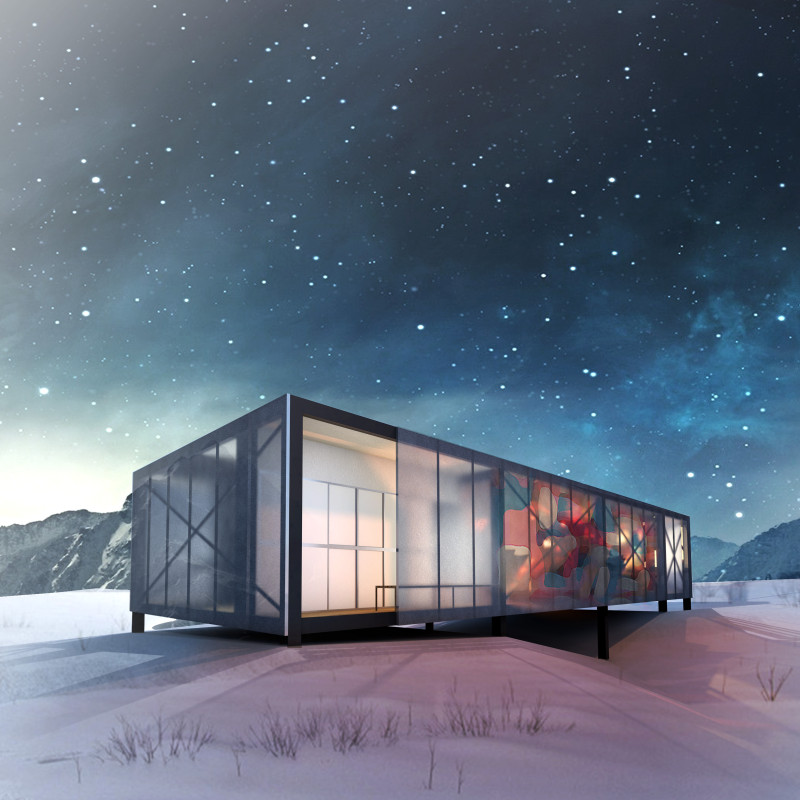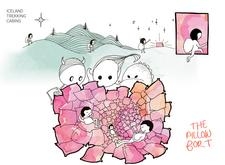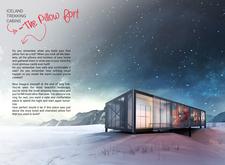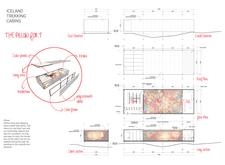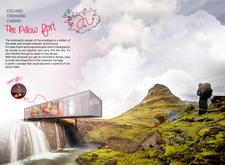5 key facts about this project
At the heart of this design is the aim to provide a warm and inviting space for outdoor enthusiasts seeking respite after long days of trekking. The Pillow Fort embodies a unique architectural narrative that merges elements of playfulness with practical accommodation. It significantly focuses on fostering a communal atmosphere, allowing trekkers to unwind and connect with one another while sharing their experiences in this remote yet beautiful landscape.
The design employs a robust structural framework comprised of steel posts, ensuring stability and durability that can withstand Iceland’s unpredictable weather conditions. Enveloped in translucent polycarbonate sheets, the cabins maintain a delicate balance between privacy and connection with nature, allowing natural light to illuminate the interiors while preserving an intimate atmosphere. This choice of materials also promotes energy efficiency, making the cabins an environmentally considerate choice for temporary lodging in the wild.
The interior design reflects a careful consideration of space and functionality. Generous living areas filled with various pillows provide flexible seating and sleeping arrangements, contributing to the overall warmth and accessibility of the cabins. This innovative approach to furnishings encourages a more dynamic use of space, breaking away from conventional layouts in favor of an environment that fosters interaction and comfort at the end of each adventurous day.
Importantly, the project's geographical context is integral to its design philosophy. Positioned strategically amidst Iceland's magnificent terrain, the cabins exemplify a harmonious relationship with their surroundings. The minimalist aesthetic not only respects existing landscapes but also complements Icelandic architectural traditions, creating an unobtrusive presence that feels like a natural extension of the environment.
One noteworthy aspect of the Pillow Fort is its adaptability to various outdoor conditions. The cabins can be effortlessly relocated along trekking routes, offering flexibility for both the users and the operators. Such mobility is crucial in a landscape as dynamic as Iceland, where the elements can shift rapidly, demanding resilience in architectural solutions.
The architectural design fundamentally emphasizes a blend of childhood nostalgia with contemporary functionality. The concept of a pillow fort—usually built for escapism and imaginative play—translates into a tangible experience of shelter and comfort, allowing trekkers to indulge in the simple joys of rest and companionship. This rich narrative of connection, simplicity, and community is what sets The Pillow Fort apart.
For those eager to delve deeper into the construction and organization of this captivating architectural project, examining the architectural plans, architectural sections, and the overall architectural designs will provide further insight into the thought processes and functional considerations that shaped this unique design. Engaging with these elements can enhance understanding of how the project successfully integrates practical needs with imaginative architectural ideas, serving as a model for future explorations in outdoor accommodations.


