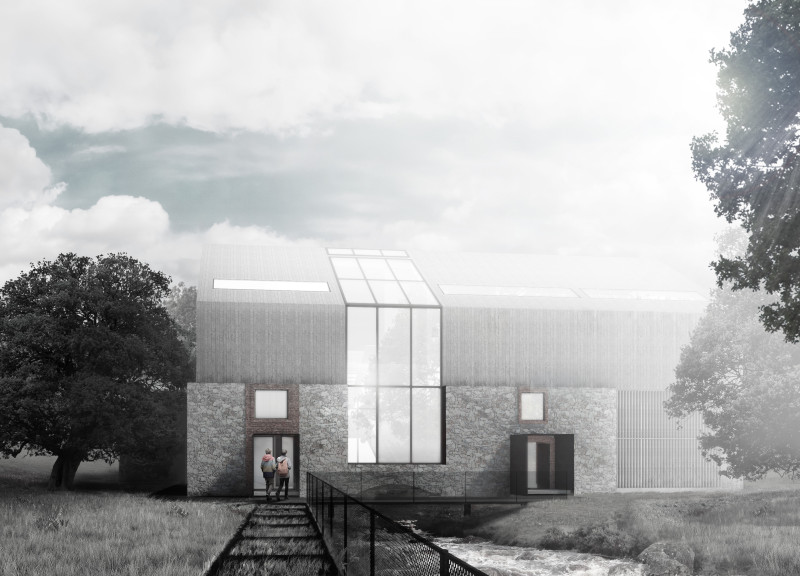5 key facts about this project
At its core, the Stone Barn Meditation Camp functions as a multi-faceted space that accommodates meditation practices, community gatherings, and personal retreat experiences. The design integrates original structures, specifically the existing stone barn, with new architectural elements. This approach highlights a respect for local heritage while introducing modern design sensibilities. The careful consideration of the river that flows through the site plays a vital role in the overall aesthetic and conceptual framework of the project, symbolizing purity and tranquility.
One of the important aspects of the Stone Barn Meditation Camp is its two-part structural layout. This configuration, linked by transparent glass walkways, actively engages with the surrounding landscape. The walkways provide unobstructed views of the river, encouraging visitors to connect with the natural beauty of the site. The architectural design purposefully allows visitors to traverse between the two sections, creating a fluid journey that enhances the retreat experience.
Material choice is critical in achieving the project's objectives. Natural stone from the original barn remains a prominent feature, ensuring that the structure retains its historical context. This is complemented by grey wood planking used in the new construction, which creates a pleasing visual dialogue between old and new. Large expanses of glass are strategically placed throughout the design, maximizing natural light and facilitating a strong connection to the outdoor environments. Concrete elements provide both structural integrity and a minimalist backdrop that allows the natural materials to stand out without overwhelming the space.
The interior spaces are designed with simplicity in mind, embodying a philosophy that prioritizes mindfulness and reflection. Spacious reception areas welcome guests and provide the first impression of calmness and serenity. Meditation rooms feature ceiling skylights and large windows that encourage light to filter through, creating an inviting atmosphere ideal for introspection. The design integrates social spaces such as kitchens and dining areas, fostering community interaction while maintaining a focus on comfort and accessibility.
Unique design approaches are paramount in making the Stone Barn Meditation Camp a distinctive project within architectural discourse. Incorporating cultural references from Latvian traditions adds layers of meaning to the design, allowing guests to engage in the local ethos while participating in their meditation journey. This grounding in cultural significance, paired with a strong emphasis on sustainability, illustrates how the project effectively marries form with function.
Moreover, the integration of outdoor spaces, including vegetable gardens and sauna areas, supports the notion of self-sufficiency and enhances the wellness experience of the retreat. These spaces provide opportunities for guests to engage with the benefits of nature directly, reinforcing the overarching theme of connection to the environment.
The Stone Barn Meditation Camp embodies a thoughtful architectural approach that respects the past while embracing the needs of the present. Each element of the design reflects a commitment to creating a sanctuary that encourages peace, self-discovery, and reconnection with nature. By exploring various elements of the project, such as architectural plans, sections, designs, and ideas, you can gain deeper insights into the creative and conceptual foundations of this remarkable architectural endeavor. This project invites a closer examination, revealing the careful consideration and intention behind every aspect of its design.


























