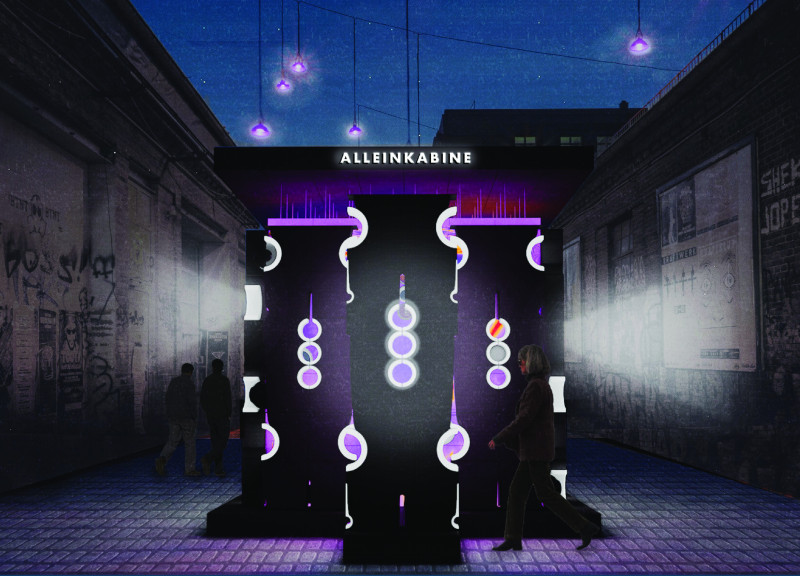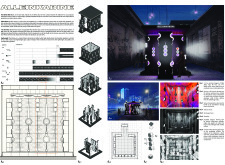5 key facts about this project
At its core, "Alleinkabine" represents a dialogue between personal reflection and the collective urban experience. Designed to function as a multifunctional space, it invites users to step away from the fast pace of city life and engage in moments of solitude or fleeting interactions. The notion of the “Iron Curtain” serves as a conceptual backdrop, symbolizing barriers often present in urban settings and presenting an opportunity for reconnection. By reflecting on this duality, the project prompts a reconsideration of how space can influence human relationships within a dense urban fabric.
The design utilizes a range of materials to enhance both its aesthetic and functional qualities. Black acrylic forms the external surface of the booth, offering a contemporary and sleek appearance that plays with light and shadow. The use of metal in the internal framework ensures structural coherence while keeping the overall weight minimal. Furthermore, translucent vinyl panels allow for visual connectivity while maintaining a sense of privacy, enhancing the booth's multipurpose nature. Integrated LED light fixtures dynamically alter the atmosphere within the space, providing varied experiences depending on the time of day and user interaction.
Crucial to the project’s narrative are its unique design approaches that separate it from traditional architectural installations. The spatial organization guides visitors through a series of experiences, allowing for both private contemplation and social engagement. The cylindrical shape of the booth instills a sense of continuity, inviting users to navigate around and within the structure. This fluidity is essential for encouraging community interaction, making the booth not merely a solitary refuge but a gathering point for diverse individuals.
The visual language of "Alleinkabine" plays a vital role in its appeal. The design incorporates varied textures and surfaces that create depth and engagement, inviting users to explore both the exterior and interior. Architectural sections and plans reveal the intricate relationships between different components, illustrating how the design maximizes spatial efficiency while maintaining a welcoming environment. The interplay of light through the translucent panels and the responses of users to the evolving ambience speak to the project’s intention to create a sensory experience.
In essence, "Alleinkabine" exemplifies a modern interpretation of public architecture that acknowledges and responds to the complexities of urban life. By focusing on the dual experiences of solitude and community, the design encapsulates an essential aspect of contemporary life in a city like Berlin. This installation not only adds to the architectural narrative of the city but also serves as a space that encourages meaningful interactions and reflections among its users.
For a deeper understanding of this architectural project, consider exploring the architectural plans and sections. These elements provide further insights into the innovative design thinking and the functional aspects that make "Alleinkabine" a notable addition to the urban landscape. The exploration of these architectural designs will offer a richer appreciation for the project's intent and execution.























