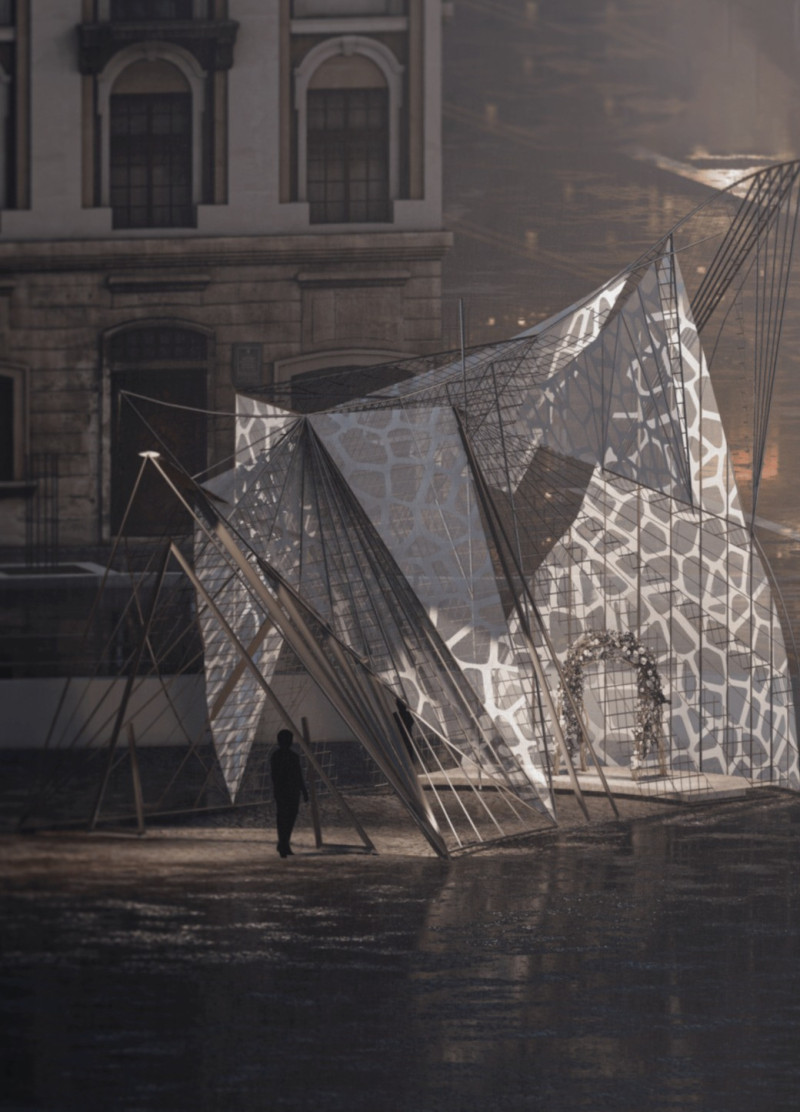5 key facts about this project
This project is designed as a temporary structure, inviting both interaction and contemplation. The pavilion’s form is inspired by traditional wedding representations, yet its skeletal and fragmented design creates a stark contrast to the conventional notions of marriage. This juxtaposition symbolizes the tension between personal choice and the pressures imposed by societal and familial expectations. Visitors navigate through the pavilion, experiencing a sequence of spaces that metaphorically represent the journey many women face—oscillating between moments of openness and instances of feeling enclosed or constrained.
Materiality plays a significant role in the overall expression of the pavilion. The structure is primarily composed of steel, which lends it a robust yet delicate appearance through the use of slender rods. These elements are thoughtfully arranged to emphasize both strength and fragility, reflecting the dual burdens experienced by women in the context of forced marriages. Translucent fabrics, resembling wedding veils, further enhance the pavilion’s aesthetic by creating a sense of lightness and airiness while simultaneously serving as a reminder of societal constraints. Additionally, glass components are integrated to facilitate natural light infiltration, contributing to an environment that fosters both reflection and engagement.
A key aspect of this project is its function as a space for community dialogue. The pavilion is not merely a physical structure; it is designed to encourage conversations about the experiences and challenges faced by women. Workshops and storytelling sessions could be integral components of the pavilion's programming, providing visitors with opportunities to express their experiences and engage with others around shared concerns. This interaction transforms the pavilion into a dynamic site of learning and empowerment, rather than a static exhibit.
The pavilion also draws upon the rich cultural and historical context of Tahrir Square. This location is known for its role in social movements and public discourse, further reinforcing the message of the pavilion. By situating the installation in a place synonymous with the fight for rights and freedoms, the project takes on additional depth, encouraging visitors to reflect on both the historical and contemporary struggles for women's autonomy.
The architectural design of the "Forced Marriage" pavilion utilizes a unique approach by combining elements of traditional symbolism with contemporary architectural language. This fusion allows it to resonate deeply with cultural narratives while challenging passersby to consider their implications. The structure's careful spatial organization enhances the visitor experience, directing movement through a choreographed sequence that reflects emotional narratives tied to marriage.
In summary, the "Forced Marriage" architectural project serves as a multifaceted commentary on critical social issues, providing a reflective space that bridges the gap between personal narratives and larger societal contexts. Its innovative design, thoughtful material choices, and intended community engagement contribute to a meaningful building that emphasizes the importance of dialogue around the topic of marriage. For those interested in gaining deeper insights into the architectural plans, sections, designs, and ideas behind this project, exploring the presentation will yield valuable information and enhance understanding of its broader significance.























