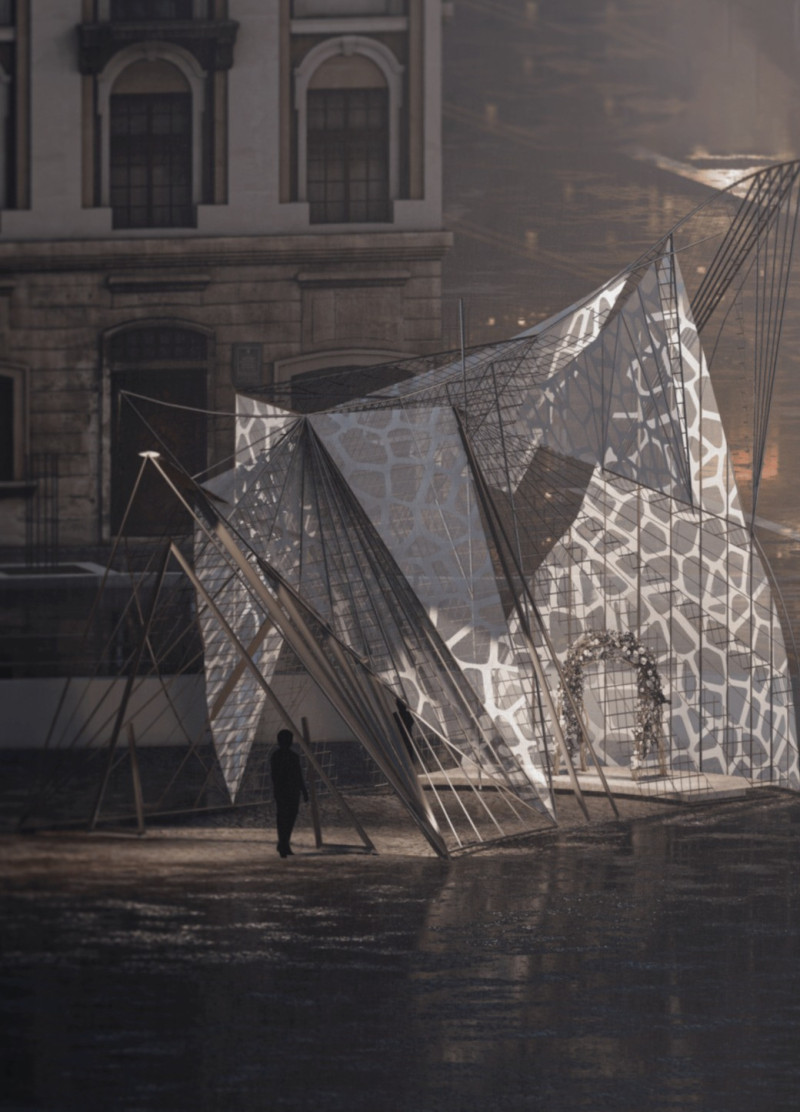5 key facts about this project
The pavilion embodies a dialogic experience, engaging visitors in conversations about the complexities of personal agency within societal structures. Through an open layout and a careful selection of materials, the design ensures that different perspectives of the pavilion are experienced, prompting contemplation and discourse surrounding its subject matter.
Unique Conceptual Framework
The architectural design draws attention to the duality of freedom and captivity, a core theme explored throughout the project. The use of steel rods as the framework not only provides structural integrity but also symbolizes the rigidity of societal expectations related to marriage. This contrasts with the wedding veils draped across the structure, representing both traditional marital elements and the pressures that often accompany them. The interplay between these materials creates an environment for reflection on the nature of marriage, encouraging visitors to explore their own interpretations.
In addition, the design includes glass panels that soften the overall appearance of the pavilion, allowing natural light to filter through and cast shifting shadows within the space. This dynamic interaction reinforces the themes of transparency and opacity, reflecting how societal norms can obscure personal choice. The material choices and their arrangements encourage a nuanced understanding of individual experiences, setting this project apart from conventional architectural approaches that may lack such depth.
Interactive Spatial Experience
The pavilion is strategically positioned to promote engagement with the surrounding cultural and historical context of Tahrir Square. Its open form invites visitors to navigate the space freely, fostering a sense of community and providing an avenue for dialogue amongst diverse participants. This orientation not only enhances accessibility, but also roots the pavilion in the ongoing conversation about women's rights in Egypt.
The architectural design features an array of geometric forms that symbolize aspirations, while the combination of heaviness and lightness in its materials conveys a balance of strength and vulnerability. By encouraging movement through and around the structure, the pavilion creates an immersive experience that facilitates deeper connections to its thematic discourse.
The thoughtful integration of art and architecture reinforces the project's focus on facilitating meaningful conversations about societal issues, distinguishing it from typical architectural endeavors.
For further exploration of the "Forced Marriage" pavilion, including detailed architectural plans, sections, and insights into its design approaches, readers are encouraged to seek out the project presentation. This will provide a comprehensive understanding of how architecture can engage with pressing social matters and inspire dialogue in public spaces.























