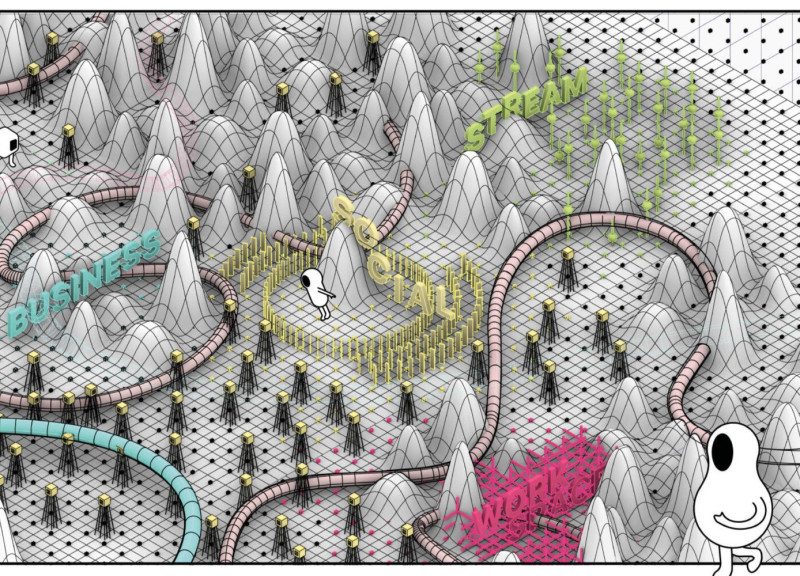5 key facts about this project
This innovative project functions as a multifunctional environment, redefining the spaces we inhabit by removing the rigid divisions typically found in residential and commercial architecture. The design encourages users to experience their surroundings in a dynamic manner, reflecting both leisure and professionalism in a unified framework. The key architectural elements of the project include a blend of playful forms and vibrant color palettes that contribute to a stimulating experience, engaging users with the space directly.
A defining feature of Arcade Home is its topography. The design incorporates soft, curvilinear forms that resemble natural landscapes, providing an inviting atmosphere. The use of pathways, represented by fluid ribbons throughout the environment, facilitates movement and exploration, promoting a sense of adventure. These pathways lead to various functional areas, such as spaces designated for work, gaming, and social interaction, each designed to foster collaboration and engagement among users.
Color plays a pivotal role in the project's identity. The palette consists of pastel shades that are punctuated by brighter accents, establishing an energetic backdrop. This choice in color not only enhances the visual appeal but also promotes a cheerful ambiance, encouraging users to immerse themselves in the environment. Elements such as brightly colored letters indicating different functions—ranging from “GAMES” to “BUSINESS”—serve as both decorative and informative markers, guiding users through the space while reinforcing the project's playful ethos.
The materiality of Arcade Home reflects its conceptual foundation. While it operates within a digital context, the architectural details suggest possibilities of real-world applications. The design incorporates grid-based textures and translucent materials that symbolize the connectivity inherent in digital technology. These materials contribute to a fluid understanding of space, suggesting that the boundaries of architecture can be more flexible and malleable than previously thought. Interactive and multifunctional structures—such as modular seating that can adapt to various needs—highlight the project's commitment to versatility.
Unique design approaches in Arcade Home illustrate a departure from conventional spatial organization. The absence of traditional walls fosters an open environment where users are encouraged to define their spaces based on their individual needs and preferences. This adaptability allows for spontaneous social interactions and collaborative experiences. Rather than separating work and play, the design harmonizes these elements, reflecting a modern approach to lifestyle integration.
The project is not merely a visual exercise; it exemplifies a shift toward user-centered architecture that prioritizes the experiences of individuals within a shared environment. By reimagining the home as a canvas for personal expression and versatility, Arcade Home invites a reconsideration of how architectural design can accommodate the complexities of contemporary life. Its playful yet functional spaces propose that architecture is capable of enhancing, rather than restricting, daily experiences.
Those interested in gaining deeper insights into this architectural project are encouraged to explore the accompanying architectural plans, architectural sections, and architectural designs that further illustrate the innovative concepts at play within Arcade Home. By examining these elements, one can appreciate the thoughtfulness behind the design and the architectural ideas that pave the way for a new interpretation of living and working spaces. By immersing oneself in the details of this project presentation, readers can discover how architecture can meaningfully shape our experiences and interactions in an increasingly interconnected world.


























