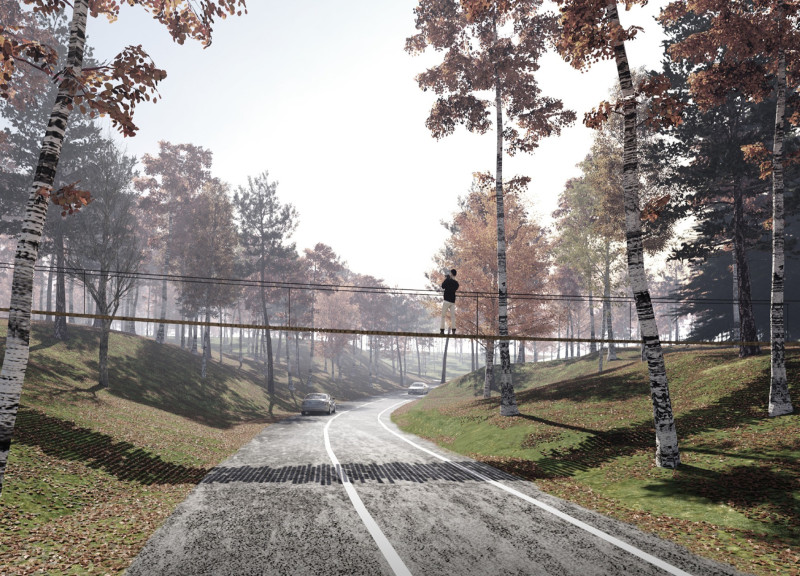5 key facts about this project
This project represents more than just a means of transportation; it embodies a thoughtful response to the local landscape and its ecological context. The bridge is designed for both pedestrians and vehicles, facilitating movement while ensuring safety and accessibility. By defining a clear path through the park, the structure encourages exploration and appreciation of the natural beauty that characterizes Latvia's picturesque surroundings.
In terms of design, Yarn Bifröst employs a minimalistic approach that speaks to the principles of sustainable architecture. It is primarily constructed from local wood, which not only supports local craftsmanship but also aligns with environmentally conscious practices. This choice of material allows the bridge to evoke a sense of familiarity while also ensuring durability. Additionally, steel cables are utilized for structural support, imparting a sense of elegance to the design without overwhelming its visual lightness.
A unique characteristic of Yarn Bifröst is its dynamic interplay of light and shadow. The bridge features a perforated design that allows natural light to filter through its structure, creating ever-changing patterns that enhance the experience of crossing. This quality serves to engage the users, making their journey across the bridge more sensory and immersive. As daylight shifts throughout the day, the project transforms, emphasizing how architecture can harmoniously respond to its environment.
Details such as the elevation changes incorporated in the bridge design add to its unique presence within the park. The careful consideration of topography not only enhances the visual impact of the structure but also offers users a sense of adventure as they navigate the varying heights. This thoughtful articulation of space highlights the relationship between architecture and the land, demonstrating a sensitivity to natural forms.
Moreover, Yarn Bifröst stands out for its ability to articulate a strong sense of place. The design reflects local cultural identity through its form and materiality, offering visitors a glimpse into the region's architectural heritage. By intertwining traditional craftsmanship with modern principles of design, the project honors its context while being firmly planted in contemporary architectural discourse.
The bridge also features walkways that allow for a peaceful coexistence between pedestrians and vehicles. This care for balance and safety is critical, as it facilitates interaction with the landscape without disrupting the tranquil experience of the park. Visitors are encouraged to engage with their surroundings, whether they are enjoying a leisurely walk or traversing the structure in a vehicle.
Yarn Bifröst ultimately exemplifies a thoughtful exploration of architectural possibilities within a natural setting. Its design is reflective of a commitment to sustainability, user experience, and cultural context. As an architectural project that resonates with the landscape, it presents a unique opportunity for visitors to engage meaningfully with both the structure and the environment. For those interested in delving deeper into the architectural plans, sections, and designs of Yarn Bifröst, exploring the presentation of this project will provide invaluable insights into its conceptual foundation and design approaches.


























