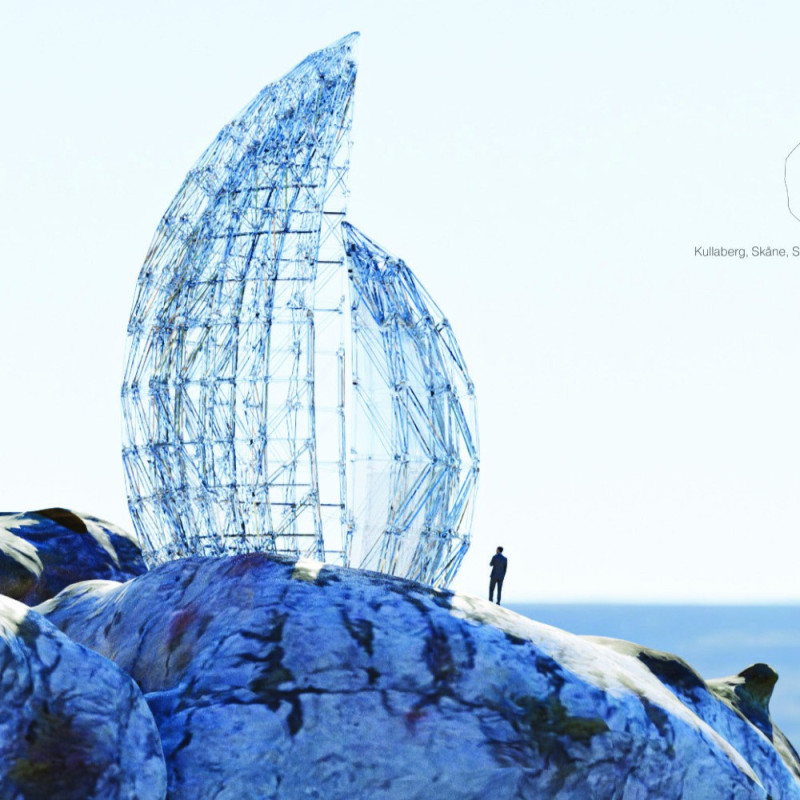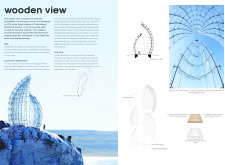5 key facts about this project
At its core, the project represents a pioneering use of transparent wood, a material that has undergone a transformation intended to enhance both its aesthetic and structural properties. By substituting lignin, the component responsible for wood’s opacity and rigidity, with a clear polymer, the design team has produced a semi-translucent structure that offers an intriguing interplay of light and shadow. This innovative material choice not only aligns with contemporary sustainability trends in architecture but also emphasizes the pavilion's role as an artifact that embodies the natural beauty of its setting.
Functionally, the Wooden View Pavilion serves as a place for contemplation and leisure, inviting visitors to pause and appreciate the coastal scenery. The design engages with its environment, allowing natural light to filter through while providing protection from the region’s strong winds. The delicate balance between openness and enclosure encourages a sensory experience, allowing individuals to immerse themselves in the landscape while remaining sheltered from the elements.
The architectural design features a gracefully undulating form that mimics the shapes of two boats or sails, reinforcing the cultural connection to the maritime context. This organic shape not only enhances the visual appeal of the pavilion but also strategically integrates with the coastal winds, allowing it to stand resiliently against harsh weather conditions. The pavilion is primarily composed of transparent wood for its exterior framework and complemented by clear polymer panels in the interior, offering a cohesive material palette that echoes the complexities of the site.
Key details of the architecture include the careful consideration of structural integrity alongside aesthetic qualities. The design leverages the mechanical strengths of the transparent wood, showcasing an advanced understanding of material behavior under environmental pressures. This consideration fosters a dialogue between durability and elegance, whereby visitors can experience a unique connection with the architecture while enjoying the surrounding landscape.
Furthermore, the pavilion’s intent goes beyond its immediate function as a viewing point; it stands as an emblem of innovation in architectural design. By pushing the boundaries of what materials can achieve in terms of light, strength, and appeal, the Wooden View Pavilion invites exploration and curiosity about sustainable building practices. The project not only promotes awareness of renewable materials but also positions itself as an inspirational example of how architecture can seamlessly blend with nature.
Potential visitors and architects alike are encouraged to delve deeper into the architectural dimensions through the project's presentation, examining elements such as architectural plans, architectural sections, and architectural ideas. The intricacies of the design reveal insights into how modern architecture can address both aesthetic and practical considerations while making meaningful connections with the environment. Exploring these aspects provides a broader understanding of how innovative projects like the Wooden View Pavilion push the boundaries of contemporary architectural practice.























