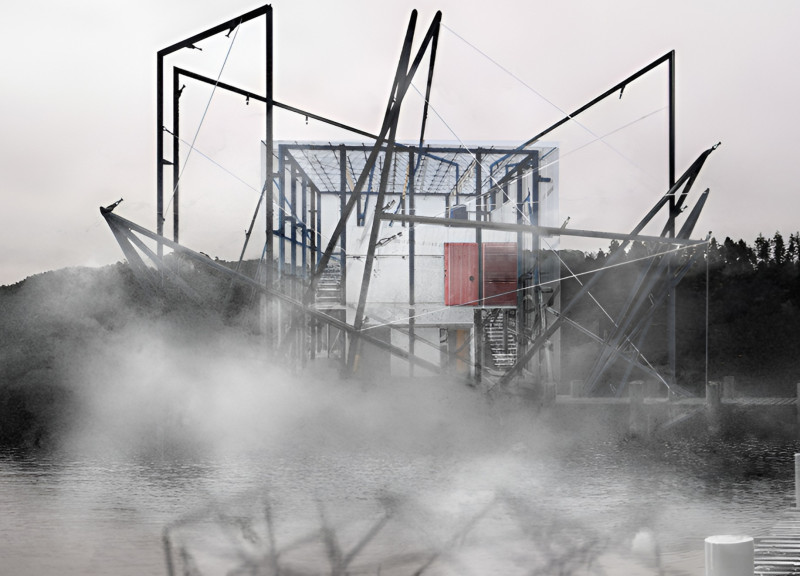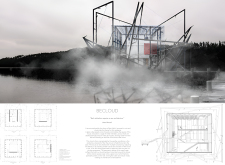5 key facts about this project
The primary function of "Becloud" is to provide a residential space that encourages a seamless connection with the environment. The design comprises communal areas such as a living room and kitchen, alongside private spaces including bedrooms. Each area is oriented to maximize views of the lake and surroundings while also facilitating movement between indoor and outdoor spaces. The project aims to create an immersive experience where occupants can enjoy the beauty of their natural surroundings.
The use of materials is a pivotal aspect of the design. Significant materials include glass, steel, and wood. The glass serves as the main façade element, reinforcing the lightness of the structure and allowing extensive natural light infiltration. The steel framework provides the necessary structural integrity, while wood introduces a tactile, organic quality. The integration of these materials establishes a contrast that enriches the overall design.
The concept of "Becloud" is particularly distinguished by its adjustable panel system. This feature allows residents to manipulate the level of openness to the elements, fostering a user-responsive environment. Furthermore, the architecture captures the atmospheric qualities of the locale, incorporating the effects of mist and clouds into the design philosophy. Such adaptations are achieved through modular configurations that provide flexibility—both in terms of function and spatial experience.
Another key aspect is the incorporation of a green court, which serves as a transitional outdoor space and promotes interaction with nature. This design choice emphasizes the relationship between indoor and outdoor environments, encouraging socialization and relaxation.
"Becloud" embodies a contemporary architectural approach that prioritizes environmental context, material interaction, and user adaptability. Its thoughtful design invites exploration and engagement, offering a unique perspective on modern residential architecture. For a deeper understanding of the project, readers are encouraged to review the architectural plans, architectural sections, and architectural designs to appreciate the specific ideas that informed the project's development.























