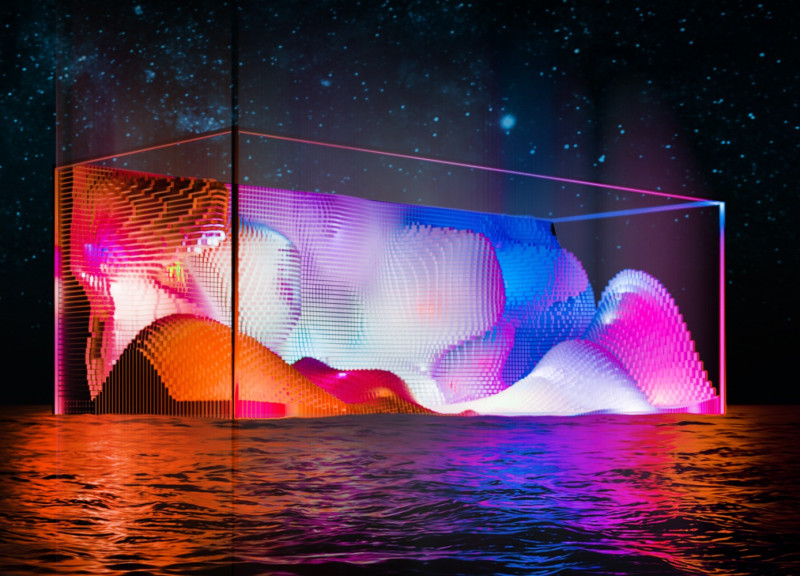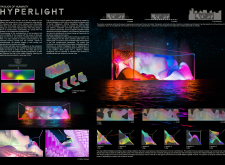5 key facts about this project
The pavilion’s design is characterized by a fluid, organic form that invites interaction and engagement. It features over 15,000 dynamically arranged components that allow for various configurations, enabling the structure to adapt to different uses and contexts. The combination of these elements results in an architectural expression that emphasizes transparency and fluidity, reflecting the evolving nature of human relationships with technology.
Unique Design Approaches
The pavilion stands out due to its interactive design that responds to real-time data and cultural trends, aligning closely with contemporary societal agendas. This adaptive capacity positions the structure not merely as a static work of architecture but as a living space that evolves in relevance over time. By utilizing high-tech translucent materials, the pavilion operates as a sensory experience, with its surfaces capable of changing color and texture based on environmental conditions. This characteristic creates immersive environments that resonate with visitors, fostering a connection between space and human emotion.
Comprehensive spatial planning is evident in the pavilion’s layout. The design promotes movement through ascending and descending pathways, providing a multi-layered experience that encourages exploration. The integration of algorithmic design processes also enhances the pavilion’s architectural framework, pushing the boundaries of traditional construction methods.
Experiential Design Elements
The internal organization of the pavilion is essential for its function. Distinct zones within the space serve various purposes ranging from contemplation to collaborative discussions. This zoning allows for flexibility and multifunctionality, enabling the pavilion to cater to a range of activities related to the dialogue between humanity and technology.
The architectural materials used in the construction of the pavilion further reinforce its conceptual underpinnings. The application of lightweight, adaptive materials not only facilitates interaction with light but also harmonizes with diverse surrounding environments. The pavilion’s ability to seamlessly integrate into its natural and urban contexts enhances its overall impact.
To explore further insights into "Pavilion of Humanity: Hyperlight," including detailed architectural plans, sections, and design illustrations, readers are encouraged to review the project presentation. Engaging with these elements will provide a deeper understanding of the architectural intentions and innovative design approaches that define this distinctive project.























