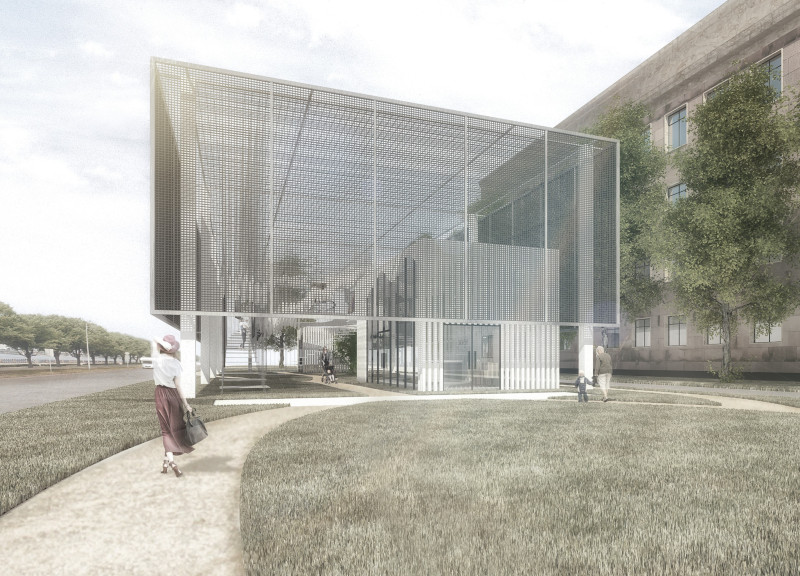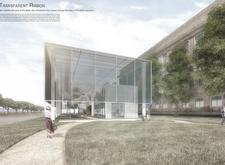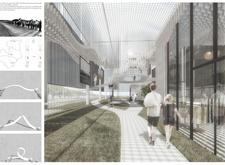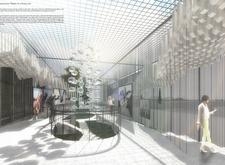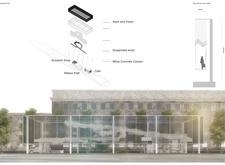5 key facts about this project
At its core, this project functions as a public space that encourages engagement and connection among visitors. The design invites users into a seamless flow of experience, where the boundaries between interior and exterior are blurred. By incorporating extensive elements of glass and steel, the architecture allows natural light to filter throughout the space, enhancing the ambiance and providing a sense of accessibility. This visibility fosters a connection not only with the structure itself but also with the surrounding landscape, encouraging movement and exploration.
The important details of the Transparent Ribbon can be seen in its thoughtfully designed exterior and interior elements. The facade, constructed from large glass panels, presents an airy and fluid form that rises gently towards the sky. This transparency is a vital feature that symbolizes openness, allowing for sightlines into the building. The roof features an overhanging design, which not only adds visual interest but also serves practical purposes by providing shelter to outdoor areas and guiding visitors towards the entrance.
Inside, the architectural choices continue to reflect the themes of warmth and connectivity. The use of suspended wooden elements throughout the space provides a natural contrast to the sleek glass and steel, creating inviting gathering spots for visitors. These wooden structures also mimic the flowing nature of the ribbon concept, reinforcing the overall theme of movement and interconnection. Acrylic and metal mesh are utilized in exhibition areas, serving both functional and aesthetic roles, enabling the display of art and cultural content while maintaining a light and modern atmosphere.
The unique design approach taken in this project lies in its ability to create interactive zones without sacrificing openness. The architectural layout includes zones for exhibitions and community gatherings, while carefully considering visitor flow. This strategic organization allows for various activities and promotes social interaction among users. The architectural design also pays close attention to the changing light and shadow patterns throughout the day, providing an evolving experience that highlights the architectural features.
In the context of sustainability, the project also prioritizes material efficiency and low maintenance practices, ensuring the building is suitable for long-term use while minimizing environmental impact. The balance of modern materials like glass and steel with more organic elements like wood reflects a thoughtful integration of aesthetics and sustainability.
The Transparent Ribbon stands out as a contemporary architectural solution that captures the essence of its location while serving practical functions. It invites exploration and interaction, making it a vital addition to the community landscape. For those interested in delving deeper into the specifics of this architectural design, including its architectural plans, sections, and innovative ideas, further exploration of the project presentation will provide more comprehensive insights. Engaging with these elements will offer a clearer understanding of the design vision and its impact on the community.


