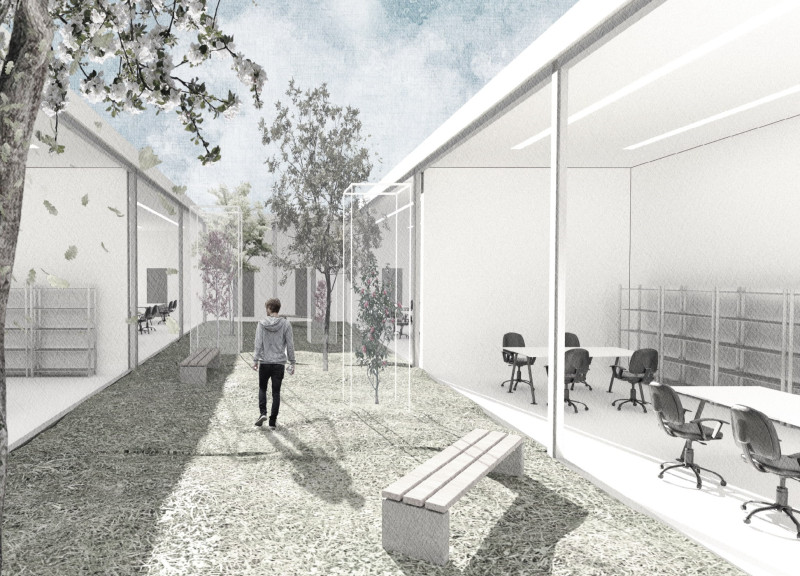5 key facts about this project
The architectural design features a hermetic box structure, primarily constructed from concrete. This choice of material reflects the project’s commitment to durability and resilience, allowing the building to withstand the varied and often harsh Icelandic weather. Complementing the robust concrete are elements of translucent steel, which not only provide structural integrity but also create an engaging visual contrast. This material choice results in a delicate interplay of light and shadow, establishing a dynamic aesthetic that invites exploration.
The site selection for the museum is significant, as it acknowledges the cultural and geological context of Iceland. By situating the facility amidst the dramatic landscape shaped by volcanic activity, the design seeks to create a dialogue between the museum and its environment. The height of the building rises to 16.7 meters, harmoniously interacting with its natural backdrop while also providing sweeping views of the surrounding area. These design choices help frame the museum not just as a static entity, but as a vibrant part of the geographical narrative.
Inside, the museum's layout is crafted to facilitate an engaging visitor experience. Open exhibition spaces are designed with flexibility in mind, enabling various configurations for diverse displays and cultural events. The interior also includes coworking zones and meeting rooms, which cater to researchers, educators, and community groups. This multifunctional approach is strategic, as it allows the museum to serve as both an educational resource and a collaborative hub for discussions centered around geology and environmental studies.
One of the unique aspects of the design is its commitment to integrating with the landscape. Portions of the museum are buried within the earth, creating an unobtrusive presence that mimics the existing topography. The green roof systems implemented in the design further support ecological sustainability, promoting local biodiversity while offering a visually appealing environmental feature. Incorporating living vegetation into the architecture not only adds to the aesthetic quality but also contributes to the building's energy efficiency.
Natural light is another critical component of the project, with large windows and skylights strategically placed to maximize illumination inside the museum. This design encourages visitors to engage with the natural world outside while also creating an inviting atmosphere conducive to learning and reflection. The thoughtful arrangement of spaces encourages movement throughout the museum, allowing visitors to thoughtfully perceive different angles of the exhibitions as they flow from one area to another.
In summary, the Iceland Volcano Museum stands out not only for its architectural integrity but also for its deep connection to the land it occupies. The project effectively combines educational functionality with a respect for the environment, creating a unique space that fosters both awareness and appreciation of Iceland’s geological wonders. For those interested in exploring this architectural endeavor further, reviewing elements such as the architectural plans, architectural sections, architectural designs, and architectural ideas will provide valuable insights into the creative and thoughtful approaches that define this project. Engage with this well-crafted presentation to appreciate the nuances of the Iceland Volcano Museum.


























