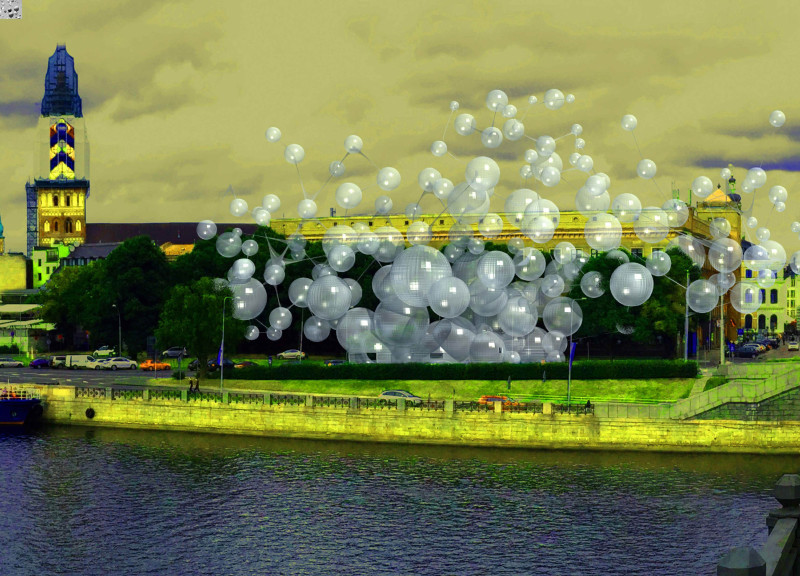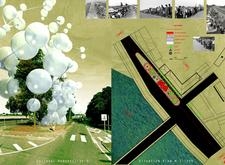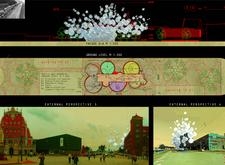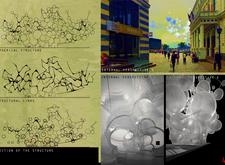5 key facts about this project
At its core, the project embodies the themes of unity, resilience, and the collective human spirit. The design represents the configuration of a large group of people, expressed through an evolving composition of spherical forms that symbolize individuality and togetherness. Each sphere stands in relation to the others, evoking the idea of connectedness that characterized the original peaceful protest.
Functionally, the memorial consists of several integral components designed to engage the public. The exhibition space serves to educate visitors about the historical context and significance of the Baltic Way through curated exhibits that showcase artifacts and multimedia presentations. A souvenir shop is included to offer mementos that capture the essence of the memorial's mission, while a café provides a gathering place for visitors, encouraging conversations and reflections on the themes of the memorial. Supporting facilities for administration and maintenance complement the project, ensuring its functionality and upkeep.
The design incorporates a distinctive approach to materiality. The use of plastic film tailored in the form of spheres grants the structure a lightweight and translucent quality, allowing natural light to filter through and create a dynamic play of shadows. Flexible plastic connectors enable these spheres to be interconnected, encouraging a sense of motion and flow throughout the space. Pneumatic elements are also employed to harness renewable energy, reflecting a commitment to sustainability in architecture.
The unique spatial organization fosters an immersive experience, inviting visitors to walk through, around, and within the spheres. This interaction with the design creates a personal and engaging connection to the memorial’s narrative. The layout invites informal gatherings and promotes a sense of community, holding a mirror to the original spirit of solidarity exhibited during the protest.
A key characteristic of the project is its ability to resonate with diverse audiences, including both locals and international visitors. By placing the memorial in a prominent and accessible location, it invites exploration and dialogue about history, cultural identity, and the significance of peaceful resistance. The architectural silhouette, composed of gentle curves and airy forms, integrates seamlessly with the surrounding landscape, enhancing the overall experience of the site.
Moreover, the commitment to sustainability in the design further elevates its significance within contemporary architectural discourse. The incorporation of renewable energy sources aligns with modern environmental priorities, ensuring that the memorial is not only a space for reflection but also a model for future architectural projects that prioritize ecological considerations.
Overall, the "BALTIC WAY MEMORIAL" presents a thoughtful exploration of how architecture can convey powerful narratives and foster public engagement. Its innovative approach to design, careful selection of materials, and functionality as a community space position it as an important architectural contribution to the commemoration of the Baltic Way. For those interested in architectural plans, sections, and detailed designs, further exploration of this project would provide additional insights into its conceptual underpinnings and execution.


























