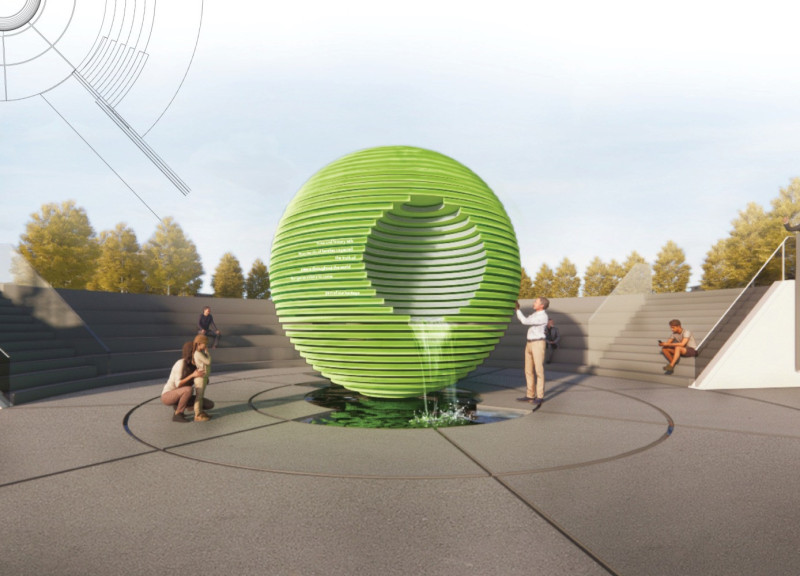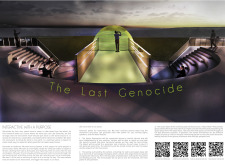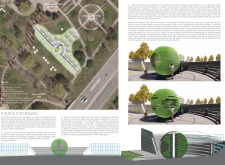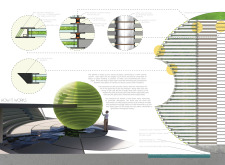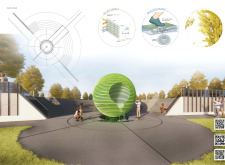5 key facts about this project
The central feature of this project is a monumental sphere that serves as the focal point for the memorial. This sphere is thoughtfully constructed with a combination of materials, including glass, stainless steel, and black granite, creating a contrast between the reflective, airy quality of the glass and the solid, enduring nature of the granite. The use of photovoltaic glass in the structure allows the monument to harness solar energy, thereby promoting sustainability while supporting the interactive features incorporated into the design.
The memorial’s design emphasizes interactivity, enabling visitors to engage with the installation on multiple levels. Water features are strategically placed around the sphere, symbolizing renewal and life. This elemental inclusion enhances the sensory experience, inviting visitors not only to observe but also to interact with the space. The cascading water serves a dual purpose, functioning both as a tranquil backdrop for contemplation and as a kinetic element that draws attention to the monument's intricate design.
Central to the educational aspect of the memorial is the incorporation of QR codes embedded in various parts of the installation. These codes provide visitors with access to narratives and historical accounts of specific genocides, making the memorial not merely a site of remembrance but also a platform for learning and engagement. This unique approach to disseminating knowledge is pivotal, as it transforms the space into a living educational tool that adapts to the needs of its audience.
The careful selection of landscaping elements further enhances the memorial's design. Ginkgo Biloba trees are purposefully chosen for their symbolic significance as well as their resilience, allowing them to thrive in the park setting. Their presence adds a layer of meaning to the memorial, connecting nature with the themes of endurance and healing. The surrounding landscape is thoughtfully designed to facilitate movement and reflection, with walking paths that guide visitors through the site and encourage a contemplative pace.
Sustainable practices are a key component of the project's architectural framework. The integration of materials such as algae within the water features highlights an innovative approach to design that not only focuses on aesthetics but also on environmental responsibility. This aspect supports the broader aim of fostering a space that respects both memory and nature, ultimately creating a harmonious coexistence.
In exploring the architectural plans, sections, and the overall design of the project, one can gain deeper insights into the architectural ideas that inform its execution. The design is a testament to the potential of architecture to serve as a medium for storytelling and memory, allowing interaction and education through thoughtful design decisions.
The memorial's unique design approaches prompt a deeper appreciation of the past while engaging contemporary audiences in meaningful ways. This thoughtful integration of function, symbolism, and sustainability encourages visitors to reflect on the fragility of life and the importance of collective memory. For those interested in delving further into this poignant project, examining the architectural plans and specific design elements will provide a comprehensive understanding of its vision and execution. The details highlight a sincere commitment to creating a space that not only pays tribute to history but also fosters connection and healing within the community.


