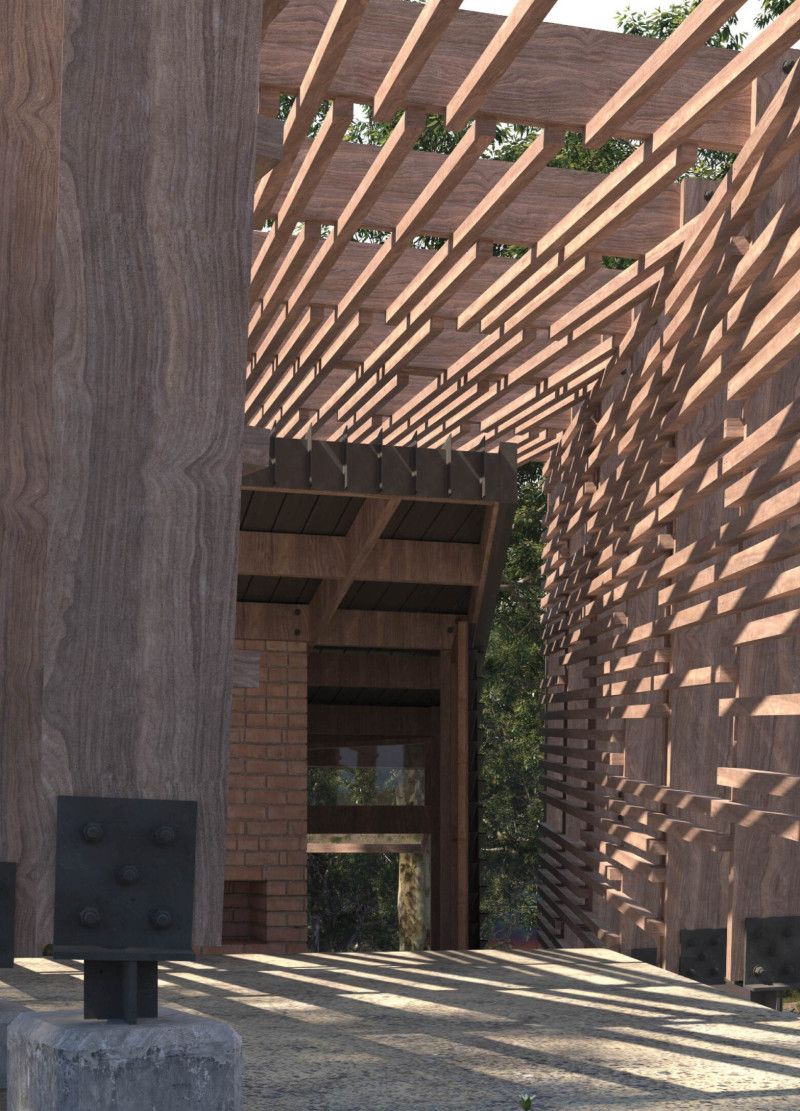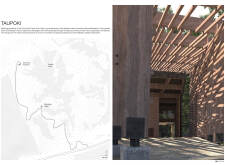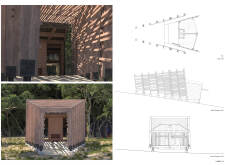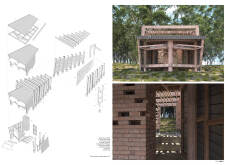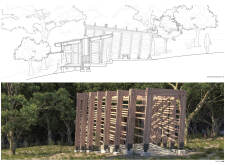5 key facts about this project
The function of the Taupoki Cabin is central to its design philosophy, which prioritizes an immersive experience in nature. This cabin is intended for individual reflection as well as small group gatherings, making it a versatile space suitable for various activities. The architectural layout supports this dual purpose with distinct zones for relaxation, movement, and social interaction.
Upon approaching the cabin, visitors are enveloped by a gradual transition from the forest into a carefully crafted architectural experience. This journey emphasizes the architecture's role in guiding the user’s mindset, fostering a sense of tranquility even before entering the structure. The overall form of the cabin reflects a balance between openness and enclosure, allowing for an intimate connection with the surrounding landscape while still offering protection from the elements.
The materials chosen for the Taupoki Cabin play a significant role in both aesthetic appeal and functional integrity. Rough sawn timber creates a warm, organic exterior that harmonizes with the trees, while burnished brick adds durability and texture. Steel framing is employed subtly, providing structural support without overshadowing the cabin's natural character. The inclusion of operable windows promotes air circulation and allows natural light to filter in, enhancing the interior's welcoming ambiance. Concrete footings elevate the cabin, safeguarding it from moisture and providing a sense of lightness as if it were gently floating above the forest floor.
Unique design approaches employed in this project contribute to its identity as a reflective retreat. The cabin's orientation is intentional, maximizing views and ensuring that occupants feel surrounded by nature rather than isolated from it. This connection extends beyond visual aspects; the cabin's layout encourages users to engage with the landscape through carefully positioned openings that frame specific views. The design also takes into account the sensory experience from the moment one steps onto the path leading to the cabin, promoting mindfulness through a structured yet natural arrival process.
The Taupoki Cabin demonstrates that modern architecture can coexist with and complement the natural environment. The project's thoughtful integration of space, material, and function showcases a commitment to sustainability and ecological awareness. By utilizing locally sourced materials and creating a design that respects the natural terrain, the cabin stands as a model for future architectural endeavors aimed at preserving the environment while enhancing human experience.
For those interested in exploring the finer details of the Taupoki Cabin, including architectural plans, sections, and various design elements that inform this project, a deeper look at the presentation is encouraged. This project encapsulates thoughtful architectural ideas that resonate with principles of sustainability and user-centered design, making it a noteworthy case study for both practitioners and enthusiasts in the architectural community.


