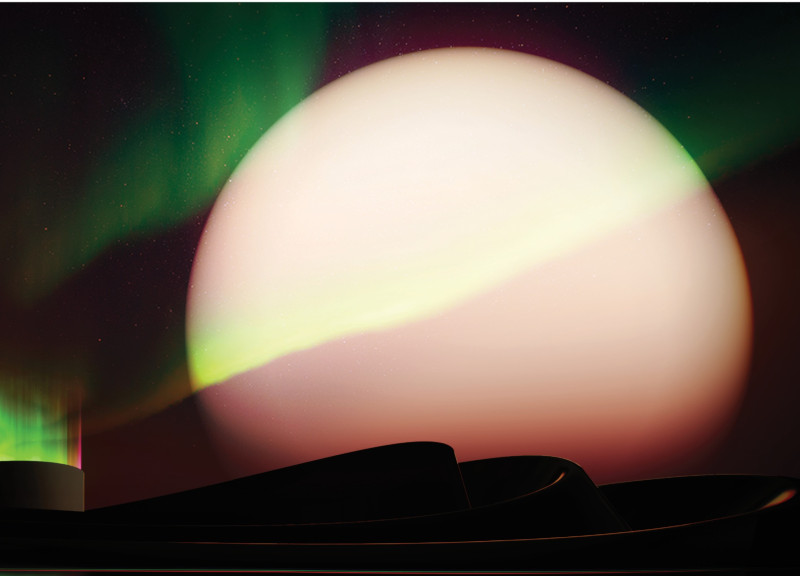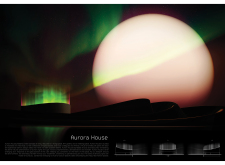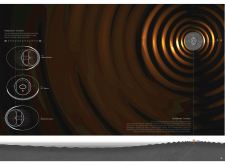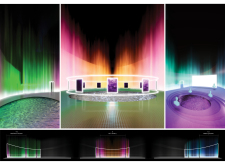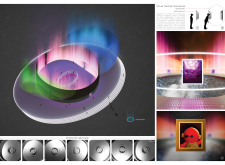5 key facts about this project
Functionally, the Aurora House is designed to accommodate a wide range of activities, making it a versatile space that caters to both individual and communal experiences. The design encourages social engagement and creativity while providing areas for reflection and peace. Each section of the house is purposefully designed to facilitate a specific experience, from the dynamic NFT gallery that showcases digital art to collaborative meeting areas that promote connectivity among users.
The architectural design features distinctive spatial zones that are meticulously crafted to enhance user experience. The NFT gallery stands out as a key aspect of the project, incorporating advanced technology to display artwork in a way that actively engages visitors. This area is designed not only for exhibition but also as a platform for interaction, allowing artists and viewers to explore the interface between the digital realm and physical dialogues. The meeting spaces are equally important, with movable barriers that enable a flexible atmosphere where privacy can be adjusted to the needs of the occupants without compromising the openness of the layout.
A prominent feature of the Aurora House is the meditation space, which is designed to be a serene environment that incorporates natural elements like water features and changing light dynamics. This mindful approach to design provides a sanctuary for users seeking solace and reflection amidst the busyness of everyday life. The careful orchestration of light and water promotes a calming effect, inviting individuals to pause and rejuvenate.
Unique to the project is its responsive use of materials, which play a crucial role in the overall architectural vision. The incorporation of virtual materials creates a layered experience where digital interactions are expected and encouraged. These materials adapt to the space, allowing the environment to transform based on the users’ activities and engagements. The focus on reflection and translucence further enhances the connection between the interior and the exterior, blurring the boundaries typically found in conventional architecture and fostering a sense of unity with the surrounding landscape.
Additionally, the landscape design deviates from traditional conventions, opting for mathematically generated forms that echo the fluidity found in nature. This strategy invites exploration and discovery, allowing visitors to engage with the environment in unexpected ways. The architectural approach taken in this project emphasizes customization and adaptability, encouraging users to forge their connections with the space and its offerings.
By incorporating innovative technology into the framework of the Aurora House, the project advances the discussion about how architecture can evolve to meet the demands of modern living. It stands as a case study in how to create environments that are not only functional but also inspiring and captivating. The exploration of digital materials alongside traditional forms enriches the architectural landscape, paving the way for new possibilities in built environments.
Readers are encouraged to explore the project presentation for more details. Reviewing elements such as architectural plans, architectural sections, architectural designs, and architectural ideas will provide deeper insights into the innovative thinking that has shaped the Aurora House. This project is a compelling example of how architecture can seamlessly integrate diverse functions and experiences while remaining grounded in contemporary realities.


