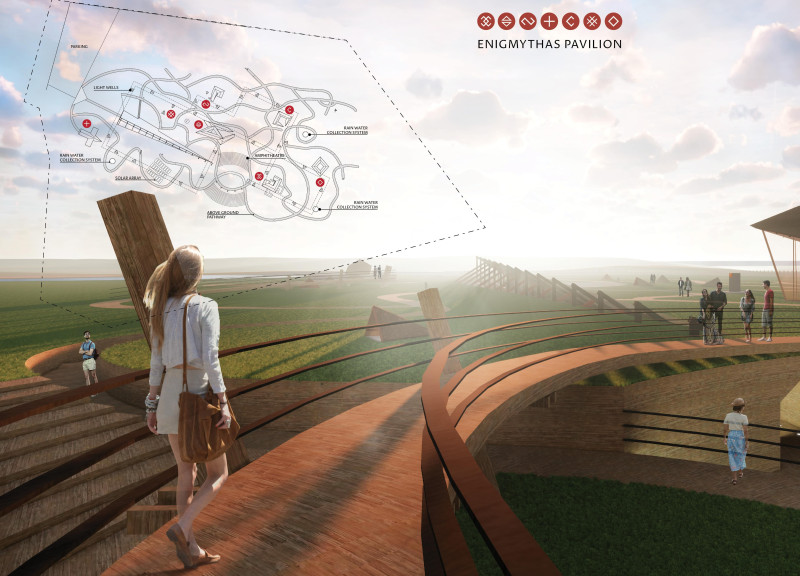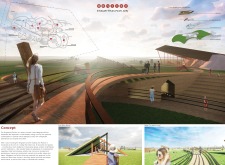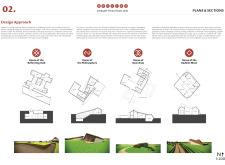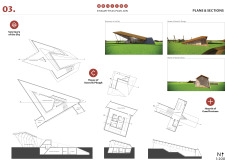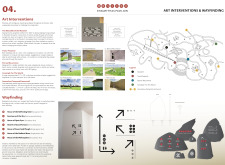5 key facts about this project
The Pavilion is divided into multiple segments, each designated for specific activities. The House of the Reflecting Void presents an underground space focused on tranquility, utilizing transparency to create visual connections to the landscape. The House of the Philosophers serves as an academic hub, balancing communal areas with private spaces for contemplation. Other components, such as the House of Open Eyes and the House of the Radiant Muse, provide environments for learning and artistic expression. Each part of the Pavilion purposefully contributes to its overarching narrative, emphasizing interaction with the surroundings.
Unique design approaches distinguish the Enigmythas Pavilion from conventional architectural projects. The integration of art installations throughout the site enriches the visitor experience, inviting engagement through interactive works like the Monolith of the Moment. The Pavilion also incorporates sustainable practices, utilizing rainwater harvesting and photovoltaic panels to address environmental concerns effectively. The use of diverse materials—such as timber for warmth and concrete for durability—demonstrates a commitment to both aesthetic and functional integrity.
The Pavilion's wayfinding system utilizes symbolic elements that align with its thematic structures, making navigation intuitive for users. This design aspect not only enhances usability but also encourages exploration of the site. The commitment to reflect local architecture through engaging and innovative design ensures that the Pavilion stands out among similar projects.
For those interested in detailed architectural insights, further exploration of the architectural plans, architectural sections, architectural designs, and architectural ideas associated with the Enigmythas Pavilion is encouraged to appreciate the depth of thought and creativity embedded in this project.


