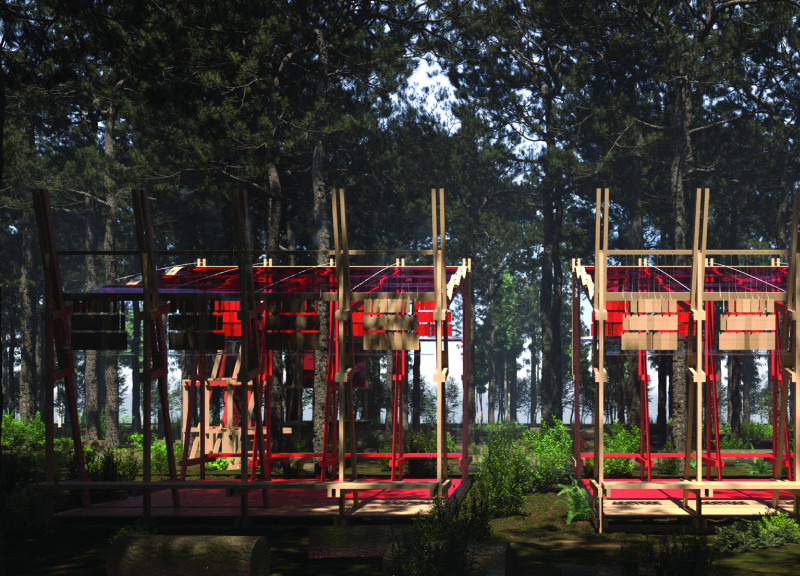5 key facts about this project
### Overview
The project "Re-Veil to Sing" is designed as an outdoor performance venue located within a forested area. It aims to enhance the relationship between sound, nature, and community engagement, aligning with the principles established by Sansusi’s Musician Standoffs. By functioning as a multifunctional hub, this facility not only hosts musical performances but also serves as a communal gathering space during periods without scheduled events.
### Spatial Configuration and User Engagement
The layout incorporates versatile stage designs that accommodate both solo and group performances, featuring wide benches that provide an intimate setting for audience interaction. Over 400 wood stump seats are integrated, utilizing existing tree stumps to promote sustainability while enhancing the user experience. The configuration allows for smooth transitions between performance venues and informal meeting areas, encouraging social interactions throughout the site.
### Material Selection and Construction Method
Materials selected for the construction reflect a commitment to sustainability and adaptability. Pine timber frames form the primary structural elements, while wood shingles are employed for sound-generating components. Structural features include the use of recycled and locally sourced materials, minimizing environmental impact. The design facilitates easy assembly and disassembly, allowing for quick adaptation to differing needs and ensuring the infrastructure remains relevant and responsive to community dynamics. Transparent materials enhance light interaction while maintaining a connection between the performers and their surroundings.


 Yexuan Gu
Yexuan Gu 



















