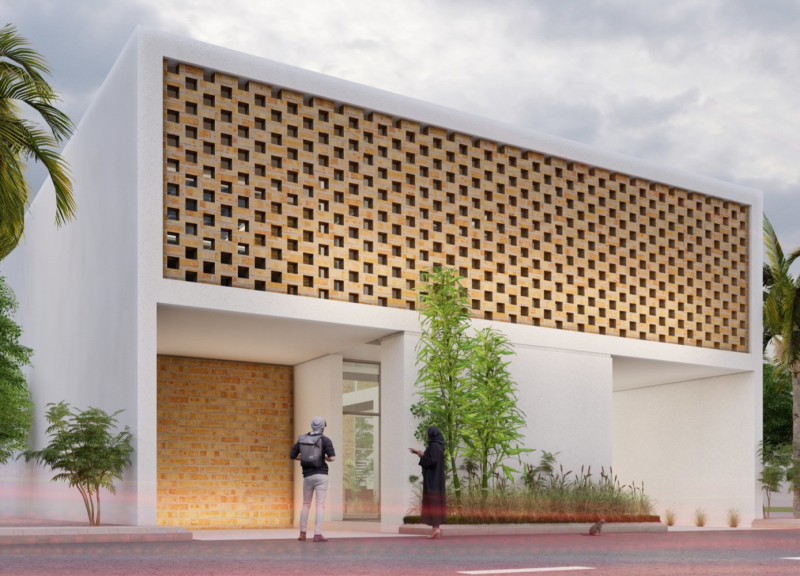5 key facts about this project
The design represents a synthesis of modern and traditional elements, aiming to provide a living space that is not only functional but also deeply connected to the surrounding landscape. The utilization of natural materials and a layout that embraces the outdoors speaks to a broader trend in architecture that seeks to blur the lines between interior and exterior spaces. This connection is critical in promoting well-being, allowing the inhabitants to experience the calming influence of nature while enjoying the comforts of home.
Functionally, the project is designed for a family lifestyle, with clear divisions between communal areas and private spaces. The ground floor features an open plan that fosters interaction among family members while also providing areas for solitary activities. Central to this layout is a courtyard, which serves as the heart of the home. This design choice not only enhances natural lighting and ventilation but also creates an inviting outdoor space intended to be enjoyed year-round. The accessibility of this courtyard from various living areas encourages outdoor engagement, a valuable aspect for both leisure and social gatherings.
One standout aspect of the architecture is the incorporation of sustainability features throughout the design. Thoughtfully positioned large windows and glass panels allow for passive solar gain and promote airflow, reducing the need for artificial heating and cooling. The choice of regional bricks for the exterior adds a layer of texture and warmth, while also ensuring that the home respects its cultural context. These materials are not merely aesthetic; they also enhance the home’s thermal performance, contributing to a more sustainable living environment.
The use of translucent solar panels also highlights a modern approach to energy efficiency. These are seamlessly integrated into the design, allowing the architecture to harness natural light without compromising aesthetic appeal. In addition, native landscaping is thoughtfully employed in the outdoor areas to promote biodiversity while minimizing water consumption, showcasing a commitment to environmental stewardship.
Unique design approaches in this project include the mashrabiya-inspired screens that lend both privacy and ventilation. This detail pays homage to traditional architectural styles while serving contemporary needs. The design emphasizes balance—between private and public, indoor and outdoor, and traditional and modern—creating spaces that are flexible and adaptable to future changes in the inhabitants’ lifestyle.
Another noteworthy element is the grid layout that informs the spatial organization of the home, which gives the potential for future expansions. This flexibility stands as a reflection of modern living trends, where families may grow or change over time. It gives the architecture a sense of resilience and foresight, allowing it to evolve alongside its occupants.
Overall, this architectural project represents a carefully considered response to its environment, merging functionality with aesthetics and sustainability. The integration of well-considered materials, innovative designs, and familial functions results in a home that not only meets the immediate needs of its residents but also anticipates future adaptability. To gain deeper insights into the architectural plans, sections, designs, and ideas that shaped this project, readers are encouraged to explore the full presentation. Doing so will provide a more comprehensive understanding of the thoughtful details and broader design philosophy at play.


 Antoine Sleiman,
Antoine Sleiman,  Ali Hamad A Alrashdi
Ali Hamad A Alrashdi 























