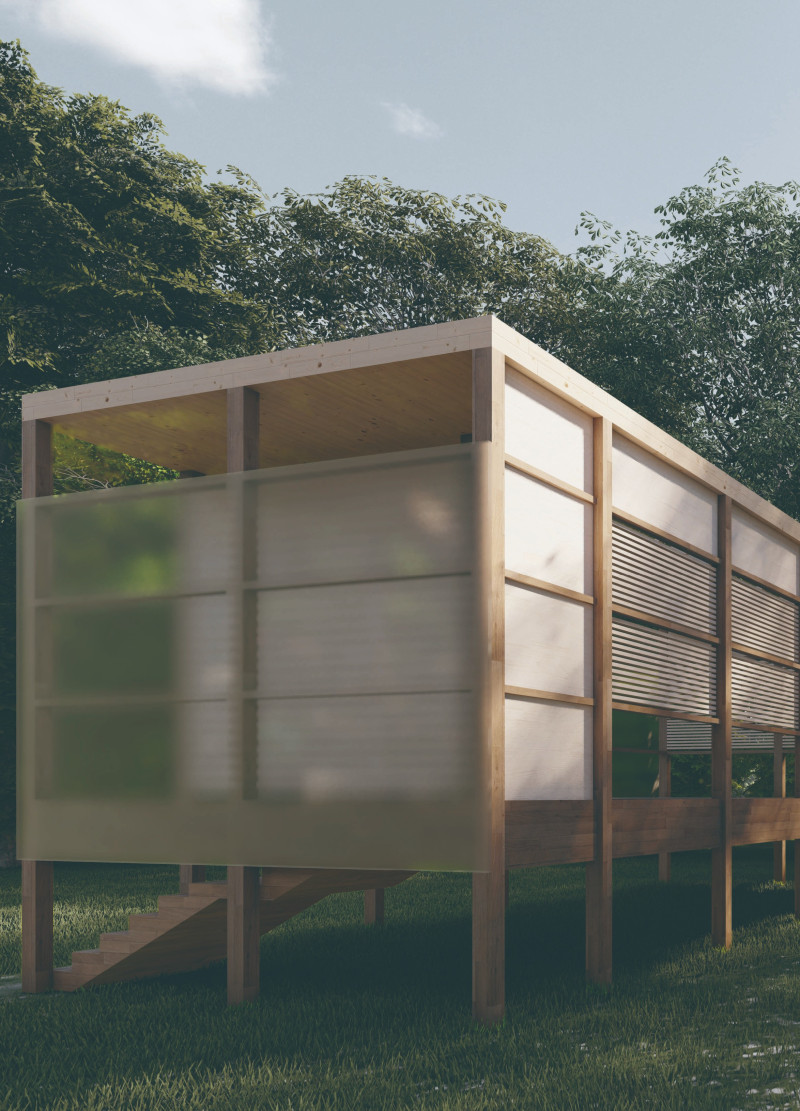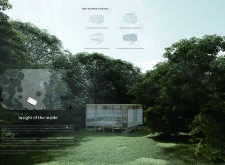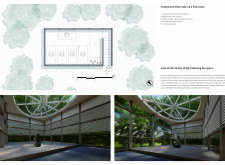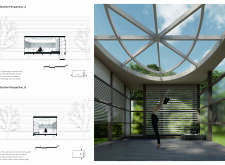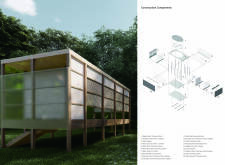5 key facts about this project
At its core, the function of this architectural design is to provide a dedicated space for meditation. This purpose informs every aspect of the project, from the overall form to the selection of materials. The architecture is conceived as a contemplative environment, allowing individuals to disconnect from external distractions and immerse themselves in a process of self-reflection and mental clarity. The layout encourages a flow between different zones, facilitating varied experiences of meditation while maintaining a cohesive atmosphere throughout the structure.
Central to the design is the innovative use of various architectural elements. The project incorporates distinct mass formations that lead to a tranquil environment, where simple geometric shapes interact with light and space in a harmonious way. The strategic placement of elliptical skylights offers opportunities for natural light to filter into the interior, creating an evocative play of shadows and highlights that shifts throughout the day. This dynamic approach enhances the meditation experience, as the changing light subtly influences the mood within the space.
Materials play a crucial role in the overall experience of the architecture. The careful selection of elements such as ellipse glass, wooden frames, and polycarbonate allows light to permeate while providing privacy and a sense of enclosure. The use of wood, particularly in the ceiling and flooring, adds warmth and a tactile quality, inviting users to engage with the environment in a more sensory manner. Additionally, the varying thicknesses and finishes of the materials create a rich textural palette that enhances the meditative qualities of the space, allowing for an uninterrupted journey inward.
As users move through the project, they encounter different meditation zones that encourage various practices, from solitary reflection to group mindfulness activities. Each area is characterized by minimal furnishings that foster a sense of simplicity and focus, aligning with the overall design ethos. The incorporation of auditory elements, such as the gravel pathway leading to the entrance, creates an inviting transition into the serene world within. The careful attention to sound, light, and texture amplifies the meditative experience and emphasizes the architecture's role as a sanctuary.
What sets this project apart is its unique approach to integrating architectural concepts with the fundamental principles of meditation. The design does not merely serve a functional purpose; it is a thoughtful response to the growing need for spaces that promote mental well-being. This project exemplifies how architecture can be utilized as a tool for enhancing human experiences, encouraging individuals to reconnect with themselves in a supportive environment.
The fluid connectivity among different spaces within the design fosters a natural progression for users, reflecting the essence of the meditative process itself. By creating a strong relationship between interior and exterior elements, the project highlights the significance of the surrounding landscape, inviting nature into the meditative experience. This interplay between architecture and environment reflects a contemporary understanding of the need for balance in modern life.
For those interested in delving deeper into the architectural intricacies of this project, exploring the architectural plans, sections, and designs will provide valuable insights into the thoughtful decisions made throughout the design process. This project serves as a testament to the potential of architecture to support and enhance well-being through mindful design, inviting viewers to appreciate the nuances of its execution.


