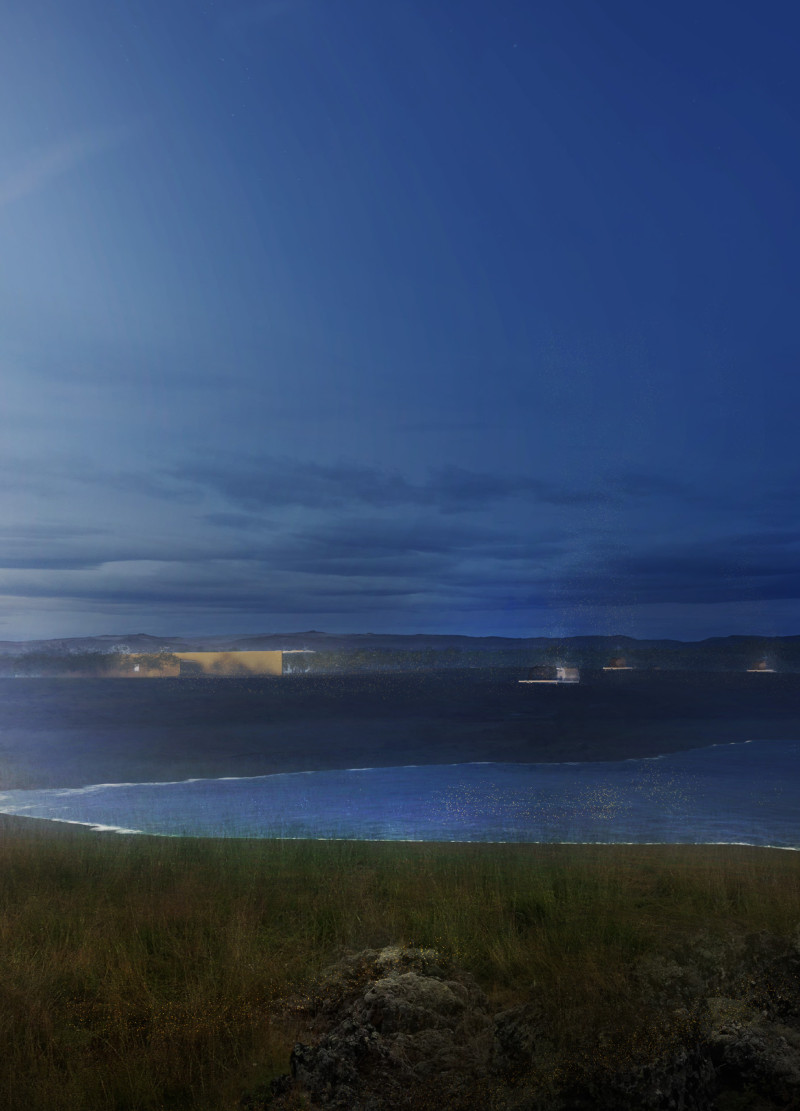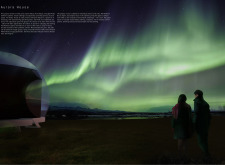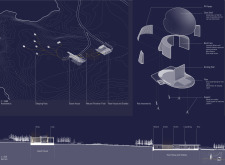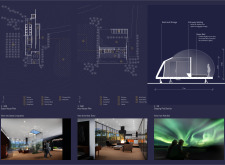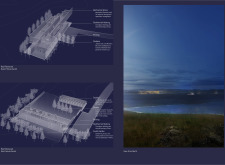5 key facts about this project
The architectural design of the Aurora House emphasizes privacy and connection to the outdoors. The layout is strategically arranged to promote the exploration of the surrounding landscape. The Guest House serves as a communal hub, featuring spacious living areas, a kitchen, and dining facilities that encourage interaction among guests. Large windows throughout this structure capture panoramic views, blurring the lines between interior spaces and the natural world outside. The thoughtful incorporation of open spaces allows for a flow of natural light, creating a welcoming atmosphere that invites guests to relax and gather.
In contrast, the Host House is designed to support the operational needs of the facility, providing staff accommodations and other essential services. It is positioned to maintain the aesthetic and functional integrity of the site, ensuring that guests remain the primary focus of the experience. The use of a sloped roof mimics the contours of the Icelandic landscape, further enhancing the building’s integration with its environment. This conscious design choice reflects a sensitivity towards local topography and contributes to the overall cohesiveness of the project.
The individual sleeping Pods stand out for their unique architectural approach. Constructed with clear shell panels, these compact units provide unobstructed views, allowing guests to fully engage with the majestic surroundings. Each pod is equipped with a queen-sized bed and essential amenities, maximizing comfort in a small footprint. This design not only serves to minimize the visual impact on the landscape but also encourages a strong connection between the occupant and the natural phenomena that characterize Iceland, such as the aurora borealis during the winter months.
A notable emphasis on sustainability is evident throughout the architectural design. The choice of materials, including birch wood, clear shell panels, and photovoltaic panels, reflects a commitment to eco-friendly practices. Birch wood warms the interiors and adds a natural aesthetic, while solar panels on the roofs contribute to the energy needs of the facility, showcasing a modern approach to sustainable building. The integration of geothermal heating throughout the structures further emphasizes the project's eco-conscious ethos, ensuring that it operates in harmony with the local environment.
Additionally, the outdoor spaces surrounding the buildings are designed to enhance the experience of nature. Terraces and gardens promote a sense of tranquility and offer guests opportunities for relaxation and observation of the scenic landscape. The incorporation of natural filtration fields not only supports the local ecology but also serves as a functional and aesthetic component of the project's overall design.
The architectural design of the Aurora House stands out for its innovative approach to creating a sensory experience in tandem with comfort. Each component of the project works cohesively to foster a deep connection between architecture and landscape, encouraging guests to engage with the unique environment of Iceland. The thoughtful arrangement of structures, meticulous attention to material selection, and consideration of sustainability reveal a commitment to creating a purposeful architectural response to the site.
To explore more about the Aurora House project, including detailed architectural plans, sections, and design elements, readers are encouraged to delve into the accompanying presentation for a comprehensive understanding of this unique architectural endeavor.


