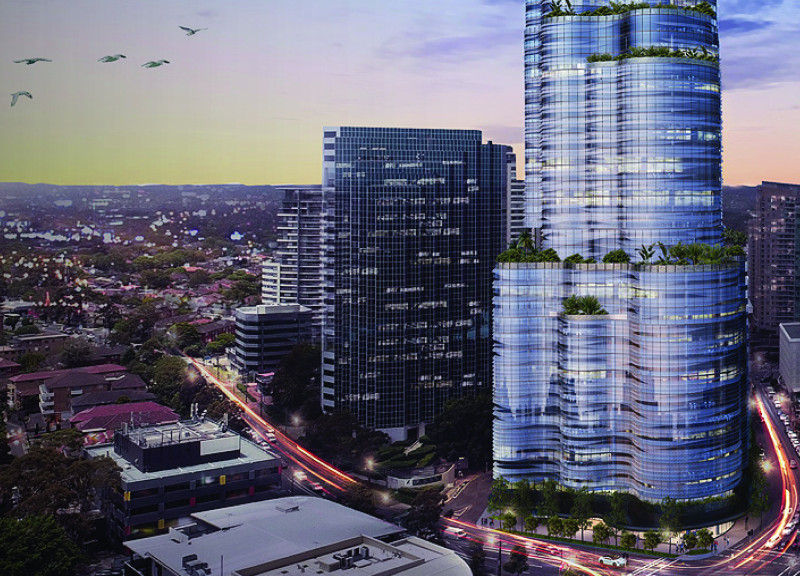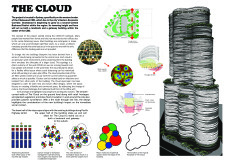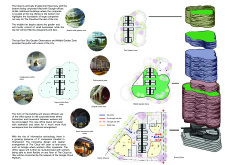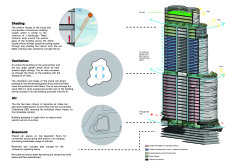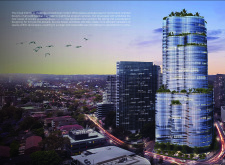5 key facts about this project
The core design of "The Cloud" features a tiered structure composed of three primary levels. The lower tier accommodates corporate offices, offering essential amenities and fostering an environment conducive to productivity. The mid-level tier houses small to medium enterprises, providing informal meeting spaces that encourage interaction among tenants. The top tier, known as the Sky Garden Observatory, includes publicly accessible areas such as restaurants and leisure spaces, creating a vibrant community hub.
Unique Approach to Space Utilization
One of the distinctive characteristics of "The Cloud" is its fluid space arrangement. Rather than adhering to conventional cubicle layouts, the design promotes openness, allowing for adaptable workspace configurations. This approach addresses the modern workforce's need for dynamic environments that can adapt to different working styles. Shared amenities, such as lounges and collaborative areas, are strategically placed throughout the building to facilitate spontaneous interactions.
The façade of the building employs a translucent shading system that regulates natural light and temperature, enhancing energy performance. Additionally, the building's layout incorporates green roofs and landscaped terraces, merging elements of biophilic design with functional space. These design choices not only contribute to aesthetic appeal but also improve occupant well-being by integrating nature into the workspace.
Sustainability and Technological Integration
Sustainability is a foundational principle of "The Cloud." The project features systems such as rainwater recycling and electric vehicle charging stations, reinforcing the commitment to reducing environmental impact. The architecture promotes natural ventilation through strategically placed openings, accommodating energy-efficient climate control.
Technological integration within "The Cloud" is evident in the building's design and material choices. Smart building systems are incorporated to monitor and control energy usage effectively, optimizing performance and user comfort. By streamlining operational efficiency, the project establishes a model for future developments in urban architecture.
Explore the presentation of "The Cloud" to gain deeper insights into its architectural plans, design strategies, and innovative ideas. Understanding the project's architectural sections and elements will provide a comprehensive view of its contribution to contemporary architecture in urban settings.


