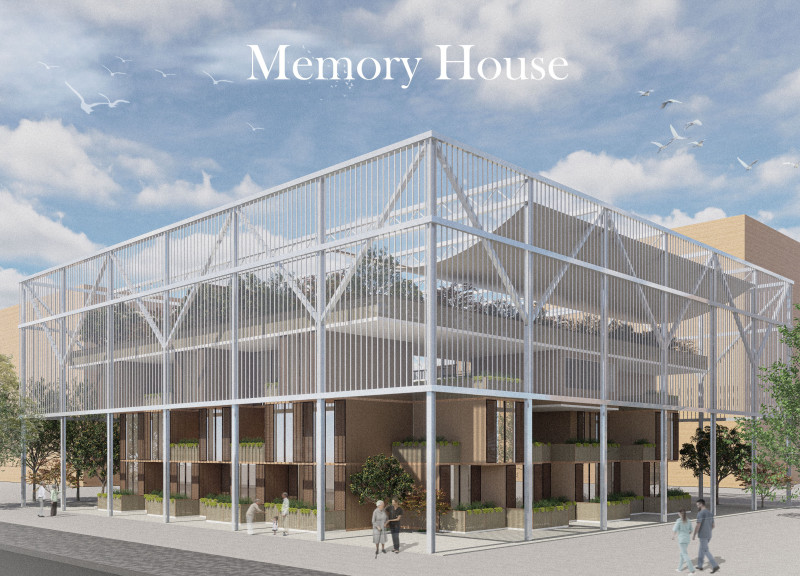5 key facts about this project
The primary function of the "Memory House" is to provide a serene and nurturing atmosphere where patients can receive care while still maintaining a connection with their loved ones and the natural world. The layout consists of multiple levels that accommodate various needs, with dedicated spaces for both patients and family interactions. Features such as communal gardens and flexible gathering areas allow for social engagement, promoting the idea of collective remembrance.
Innovative Design Features
One of the project's distinguishing features is its integration of personal gardens. These outdoor spaces enable patients to plant and cultivate flora that holds personal significance, offering an opportunity for reflection and bonding among family members. The design philosophy emphasizes the healing qualities of nature, creating an environment that encourages both physical and emotional wellness.
Another notable element is the incorporation of a movable translucent shading system in the roof design. This system not only enhances energy efficiency but also controls light and temperature, adapting to the changing conditions throughout the day. This flexibility reflects a sensitivity to the needs of patients and ensures comfortable living conditions.
Additionally, the architectural plans encompass an intricate layout. The ground level includes essential facilities such as reception areas, initial patient rooms, and therapy gardens. The upper floors are designed for various stages of patient recognition, ensuring tailored care according to the specific needs of individuals. This modular approach sets the project apart, as it caters to a range of experiences within hospice care.
Material Considerations
Materials chosen for the "Memory House" reflect a commitment to sustainability and durability. The structural framework is primarily composed of steel, providing robustness while allowing for aesthetic clarity. Wood is extensively used throughout the interior, lending warmth and creating a welcoming atmosphere. The use of polymers and glass in various elements further enhances the connection between interior spaces and the outdoor environment.
The integration of communal areas, such as the atrium, enhances social dynamics and facilitates community interactions. The versatile design accommodates various events, offering spaces for shared experiences that can significantly impact emotional healing.
For further exploration of this architectural project, interested readers are encouraged to review the architectural plans, architectural sections, and architectural designs to gain a comprehensive understanding of the innovative ideas presented in the "Memory House." The project exemplifies a sensitive and thoughtful approach to hospice architecture that effectively addresses both functional and emotional needs.























