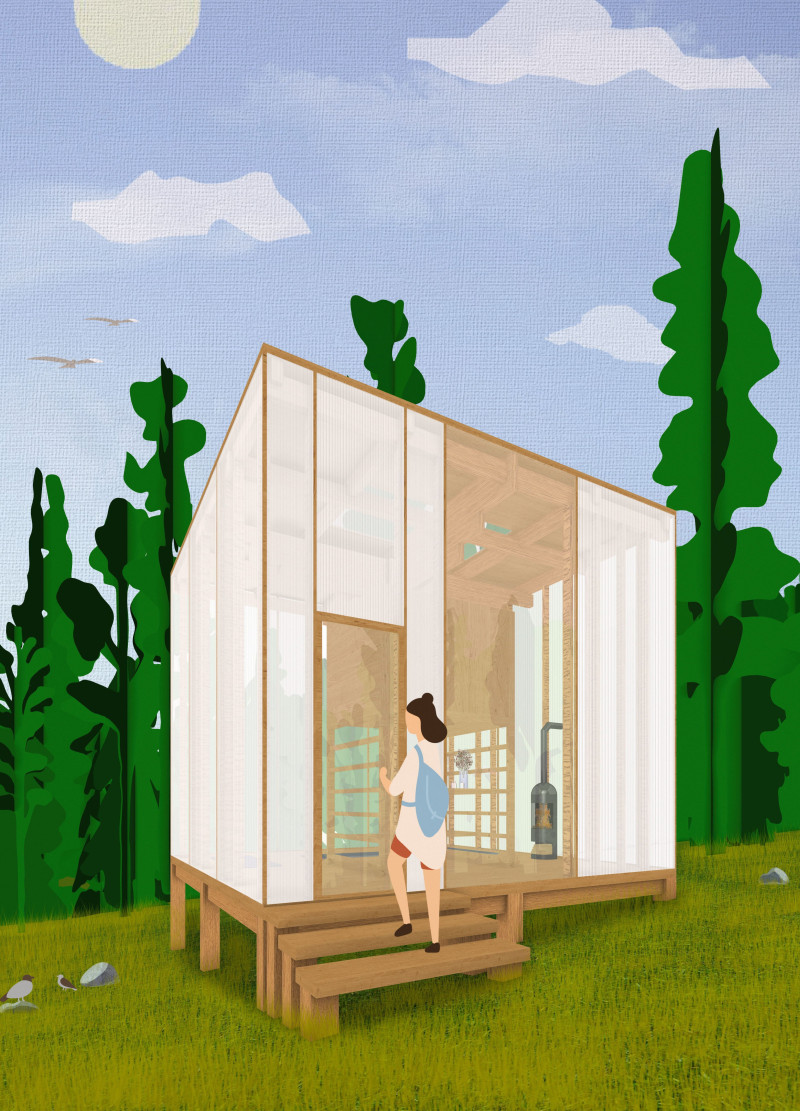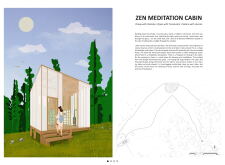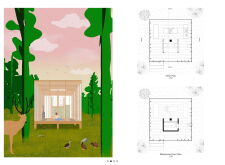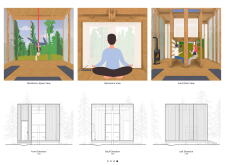5 key facts about this project
One of the core functions of the Zen Meditation Cabin is to provide a dedicated space for meditation and contemplation. The cabin features an open floor plan that emphasizes flexibility in use, accommodating various activities related to personal introspection or group gatherings. By incorporating communal areas alongside more intimate spaces, this design fosters a sense of community while allowing for individual reflection, catering to the diverse needs of its users.
Significant attention is given to the materials used throughout the project. The primary structural elements consist of glue-laminated timber, a material celebrated for its strength and sustainability. This choice reflects a commitment to environmental responsibility, as the timber is sourced locally, minimizing the ecological footprint of the project. Dowel-laminated timber serves as a key flooring and roofing material, providing not only aesthetic appeal but also improving acoustic performance, which is essential for a meditative environment. The use of low-iron glass for large windows maximizes natural light entry while ensuring clarity, further enhancing the interior experience without compromising privacy.
The cabin's architectural design integrates large expanses of glass with wooden framing to create a seamless transition between the interior and the exterior. This approach fosters a strong visual connection with the landscape, allowing occupants to immerse themselves in the beauty of the surrounding nature. Skylights positioned strategically along the roofline invite abundant natural light, contributing to a calm atmosphere and supporting the project’s emphasis on wellness and mindfulness.
The spatial organization within the cabin is carefully planned to encourage a flow that aligns with meditative practices. The ground floor serves as the primary meditation space, featuring simple seating arrangements and a small altar that invites contemplation. Beyond this, a mezzanine level accessible by a ladder offers an additional area for relaxation or personal reflection, reinforcing the flexible nature of the design.
Unique to the Zen Meditation Cabin is its commitment to an eco-conscious design philosophy, evident not only in its material choices but also in its overall construction method. The grounding foundation elevates the structure, preserving the natural terrain and reducing environmental disruption, which resonates with the project's ethos of harmony with nature.
The design emphasizes user experience, with each element thoughtfully considered to support mental well-being and introspective practices. The open environment, punctuated by natural light and surrounded by the outdoors, creates a soothing space for meditation, accentuating the purpose of the cabin as a refuge from the stresses of everyday life.
Overall, the Zen Meditation Cabin showcases an architectural language rooted in simplicity and functionality, bringing together sustainable materials, thoughtful design, and a strong connection to the natural world. Readers interested in exploring the nuances of this project are encouraged to delve into the architectural plans, sections, and designs presented in the project documentation to gain a deeper understanding of the architectural ideas that shape this compelling meditative space.


























