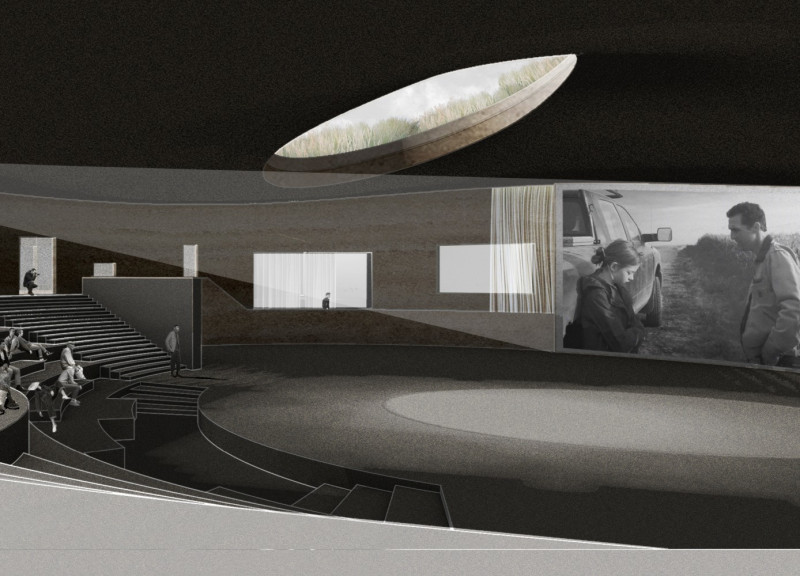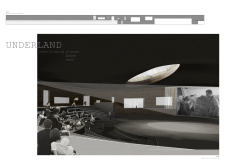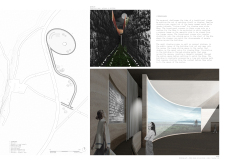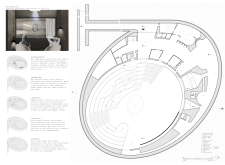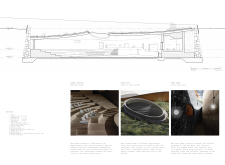5 key facts about this project
Functionally, Underland serves as a multi-purpose venue primarily focused on film exhibitions. The building is organized around a central arena where films are screened, encompassing a design that caters to various audience needs through adaptable spaces. The architectural layout promotes fluid movement, guiding visitors from the entrance through an inviting winding ramp that leads them into the heart of the structure. This gradual descent reflects a deliberate design choice, allowing visitors to transition smoothly from the outside world into a shared cinematic experience.
The architectural narrative is further enriched by the spatial organization. Surrounding the central arena are smaller, intimate viewing rooms that provide alternative environments for film presentations, workshops, or gatherings. This array of spaces encourages social interaction and community engagement while maintaining a sense of privacy when needed. The seating within the central arena is designed as earthen terraces, offering varied sightlines and comfort, and fostering an inviting atmosphere for communal viewing.
One of the noteworthy elements of Underland is its materiality, which enhances both aesthetic appeal and functional performance. The project employs a range of locally-sourced materials such as rammed earth and basalt blocks, emphasizing sustainability and ecological awareness. The use of rammed earth for the internal walls provides both thermal mass and acoustic properties, creating a conducive environment for film viewing while grounding the building within the local context. The earthen floors complement this approach by reinforcing the tactile experience of being connected to the earth. Steel panels are incorporated into the facade, providing structural support while blending seamlessly with the natural surroundings.
Underland's unique architectural approaches are evident in its integration of natural light and its innovative use of translucent materials. Skylights and strategically placed openings allow daylight to filter into the interior, establishing a dynamic relationship with the external environment. The translucent screens within the central arena not only provide a medium for film projection but also contribute to the atmosphere of the space, allowing the exterior's natural light to create shifting patterns within.
Environmental sustainability is a crucial aspect of the Underland project, reflected in its design principles and material choices. The incorporation of water circulation systems and the green roof serve to enhance its ecological footprint, promoting a symbiotic relationship with the landscape. This design strategy highlights the potential of architecture to harmonize with its surroundings while fostering community interactions through shared experiences.
In summary, Underland represents a forward-thinking approach to architectural design that redefines the experience of cinema through thoughtful spatial organization and material selection. It invites exploration not just of the films it showcases, but of the relationships fostered by the space itself among its visitors. For those interested in gaining deeper insights into the architectural plans, sections, designs, and innovative ideas embodied in Underland, there are ample resources available for further exploration of this engaging project.


