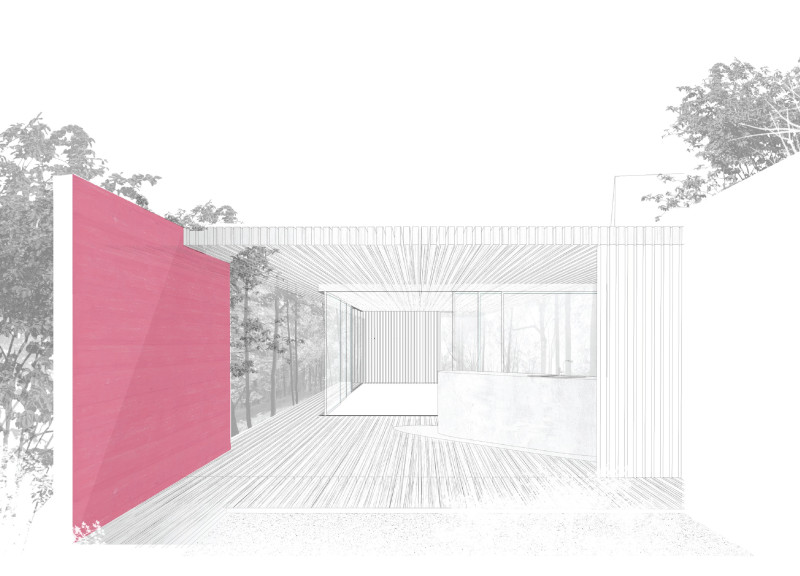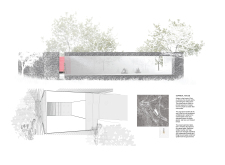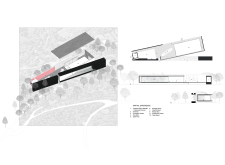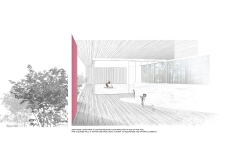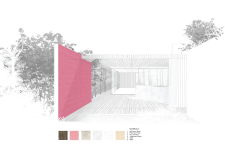5 key facts about this project
The primary function of the Surreal House is to provide a dedicated space for meditation and yoga, facilitating personal reflection and relaxation. The design incorporates features such as large windows and translucent screens that allow natural light to permeate the interior while offering unobstructed views of the lush landscape. This integration with nature is a core element of the architectural design, promoting a sense of peace and connection with the environment.
The floor plan is organized around a central yoga space that forms the heart of the structure. It is flanked by additional areas, including a storage room, kitchen, and restroom, which are carefully integrated to maintain an open and inviting atmosphere. The use of a courtyard garden enhances the experience of nature, providing an outdoor area for meditation and relaxation.
Unique Design Approaches
What distinguishes the Surreal House from other similar projects is its emphasis on integrating the structure with its natural surroundings. The choice of materials, including Aah Brown Wood for flooring, Pink Flower Paint, grey concrete, translucent screens, stone, and sand, reflects a commitment to harmonizing with the local ecology. This careful selection allows the design to blend seamlessly into the landscape while providing functional spaces that enhance user experience.
The color palette is deliberately chosen to reflect the local flora, creating a cohesive visual language that resonates with the natural environment. Translucent screens serve a dual purpose: they provide privacy while diffusing light, which contributes to a calming interior atmosphere. Such attention to detail is evident throughout the project, from the strategic placement of windows to the incorporation of natural materials that support sustainability.
Architectural Components and Details
In addition to the central yoga space, the architectural plans reveal a thoughtful arrangement of supporting areas that enhance the project's functionality. The integration of a courtyard garden not only expands usable space but also reinforces the connection to nature. Large windows in the main yoga area invite ample sunlight, further promoting a healthy environment while minimizing the need for artificial lighting.
Another notable aspect of the Surreal House is its sustainable design approach. By utilizing local materials and employing techniques that reduce the carbon footprint, the project aligns with contemporary architectural practices focused on environmental sustainability. This conscious effort in design reflects a holistic understanding of architecture that prioritizes both the user experience and ecological impact.
For a more in-depth understanding of the Surreal House, consider exploring the architectural plans, sections, designs, and ideas that form the foundation of this unique project. Engaging with these elements will provide a comprehensive perspective on how the design integrates architectural principles with practical functionality.


