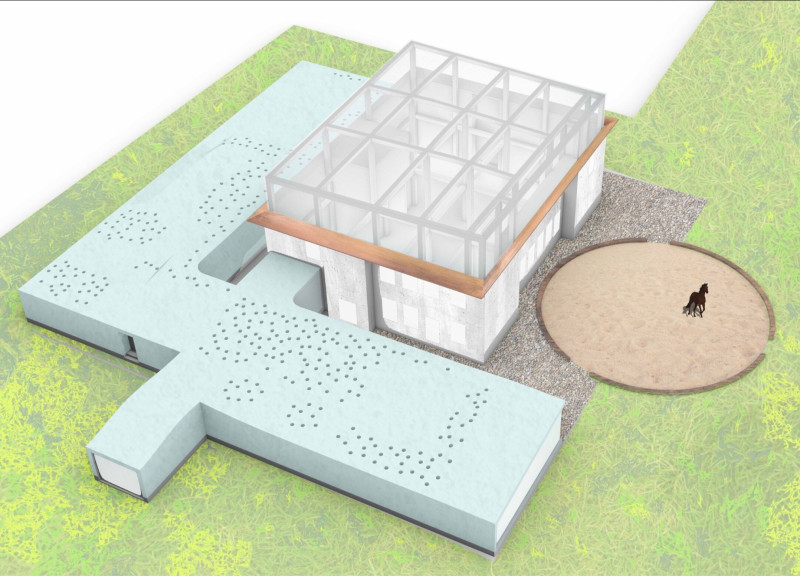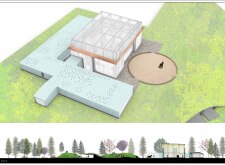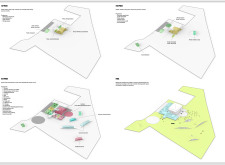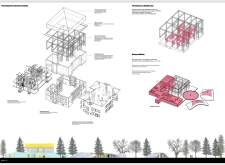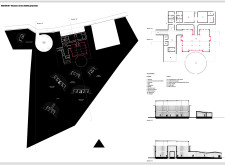5 key facts about this project
This project is characterized by a well-considered layout that responds directly to its site and the activities it houses. A carefully delineated spatial configuration creates distinct areas for workshops, exhibitions, and communal spaces. Each zone is designed with a specific function in mind, allowing a seamless flow of movement throughout the facility. The circulation paths are intuitive, encouraging users to explore various activities while enjoying a sense of openness that characterizes the overall design.
An important aspect of this architectural design is its commitment to cultural significance. The inclusion of a museum dedicated to equestrian culture speaks to the local heritage, recognizing the importance of horses in the community's history. This thoughtful integration of culture into the structure emphasizes the role of the arts as a shared experience among community members, thereby reinforcing the notion that architecture can be a catalyst for cultural dialogue and engagement.
Materiality plays a crucial role in shaping the essence of this project. The use of concrete as a primary structural component ensures durability and supports the design's visual weight. In addition, translucent roofs have been employed to flood interior spaces with natural light, creating an inviting atmosphere and enhancing the visual experience of the artwork on display. Metal sheets used for cladding provide a contemporary touch while ensuring resilience against the elements, and wood elements throughout the design contribute warmth and a reassuring connection to nature.
The relationship between the built environment and the landscape is further strengthened through intentional landscaping strategies. The design incorporates pathways and open spaces that enhance user interaction with the surroundings while preserving and even enhancing the natural topography. This landscaping approach encourages movement and fosters a sense of community, making outdoor spaces extensions of the interior functionality.
A notable feature of the project is its emphasis on outdoor spaces dedicated to equestrian activities. These areas, designed for both training and casual interaction, seamlessly blend into the overall design, ensuring that every aspect of the project is interconnected. Such thoughtful integration of human and animal spaces not only enhances usability but also promotes a greater appreciation for the local context and its natural features.
In its uniqueness, the project stands out for its adaptive use of space. The versatility of the interior areas allows for a dynamic transformation between different functions, enabling the facility to host a variety of events ranging from workshops to exhibitions and community gatherings. This flexibility speaks to a contemporary understanding of architecture as a responsive medium that can evolve to meet the needs of its users.
Sustainability is woven into the fabric of this design, as seen through the careful selection of materials and the consideration of ecological impact. This project demonstrates a commitment to creating an environmentally friendly space that respects its surroundings while providing a platform for artistic expression and cultural enrichment.
To explore this architectural project further and delve into its nuances, including architectural plans, sections, and design ideas, interested readers are encouraged to engage with the project presentation. This exploration will provide a deeper understanding of the architectural intentions and the thoughtful strategies employed throughout this multifaceted design.


