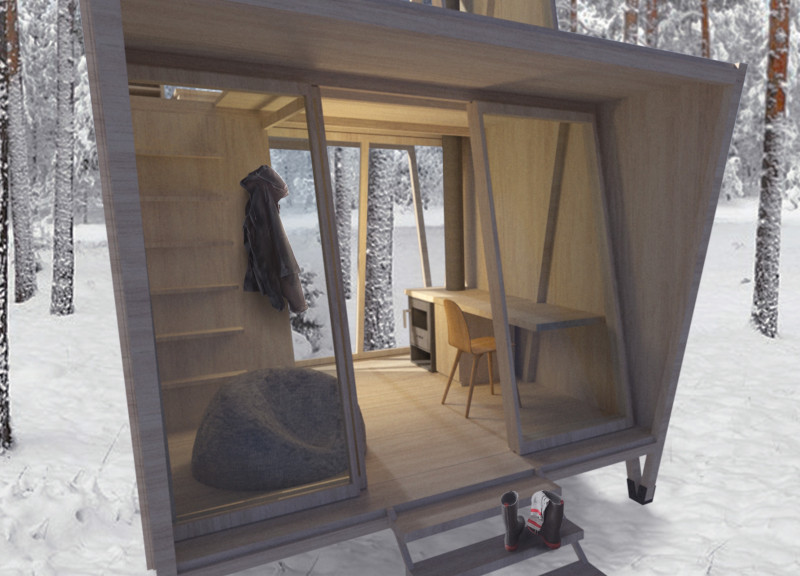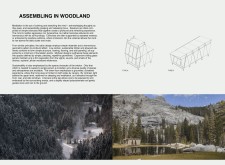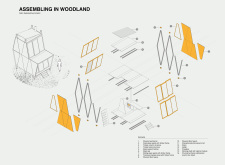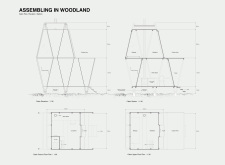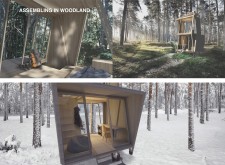5 key facts about this project
At first glance, the cabin's distinctive modular form captivates attention with its asymmetrical geometry, which balances functionality with aesthetic appeal. This spatial organization allows for varied interior environments, catering to different activities while maintaining an overarching sense of cohesion. The design is intentionally simple, emphasizing essential spaces that facilitate solitary experiences such as meditation, reading, or contemplation. By rejecting unnecessary complexity, the architecture reflects the philosophy of minimalism, encouraging users to focus on their surroundings and the internal pursuit of peace.
A significant aspect of "Assembling in Woodland" is its thoughtful material selection. The use of low-carbon sustainable timber for structural elements aligns with contemporary environmental standards, promoting a sustainable approach to architectural design. Plywood is integrated within the walls and flooring, providing durability while ensuring a lightweight structure that doesn’t impose heavily on its environment. Large sliding glass panels offer an unobstructed view of the forest while flooding the interior with natural light, enhancing the connection to the outdoors. In contrast, the polycarbonate translucent roof plays a crucial role in diffusing light throughout the space, creating a soft and inviting atmosphere that mimics the natural variations of daylight.
The unique design approach of this project lies in its commitment to sustainability, not only through material choices but also in its overall configuration and use of space. The architectural design prioritizes energy efficiency, utilizing natural ventilation and light to minimize reliance on artificial sources. This fosters an environment that is not only functional but also one that promotes well-being and environmental stewardship. The design eschews superfluous elements, focusing on what is essential to enhance the occupant's experience of the space.
The integration of indoor and outdoor environments is another hallmark of this architectural project. By strategically placing expansive glass openings, the design encourages a seamless interaction between the living space and the surrounding woodland. This connection is vital in reinforcing the project's ethos of mindfulness, allowing for an immersive experience that enhances the meditative qualities of the space. The layout and proportions have been carefully calibrated to create areas that feel both intimate and expansive, accommodating various degrees of social interaction while also providing places of solitude.
Furthermore, the project is adaptable to different landscapes, potentially extending its application and relevance beyond its immediate location. The versatility of design invites exploration and encourages a wider dialogue around minimalistic living within natural settings. This adaptability ensures that the project contributes meaningfully to discussions about sustainable architecture, wellness, and the importance of nature in our built environments.
In summary, "Assembling in Woodland" stands as a testament to thoughtful architectural design that prioritizes ecological conscience and human well-being. Its focus on simplicity, functionality, and connection to nature positions it as a forward-thinking project worthy of exploration. Those interested in delving deeper into the intricacies of the design are encouraged to review architectural plans and sections for comprehensive insights into how these elements come together to form a cohesive and inviting retreat. Understanding the architectural ideas at play can provide valuable lessons in how mindful design can influence our interaction with the spaces we inhabit.


