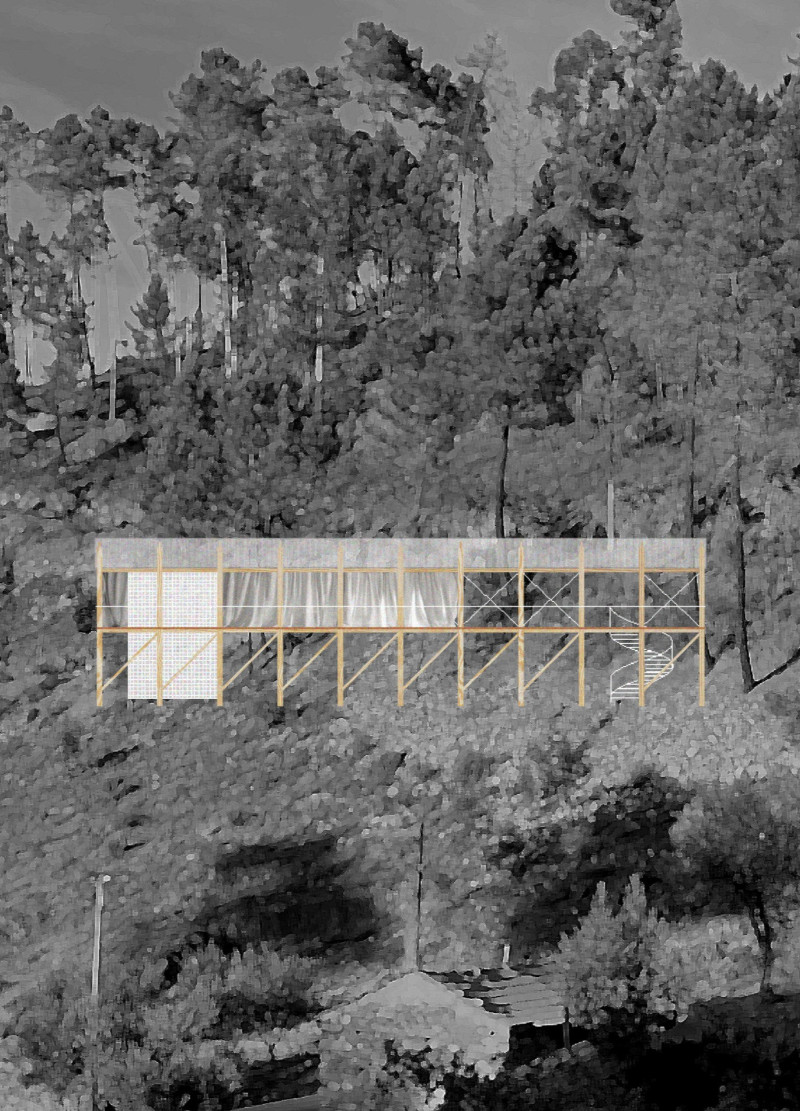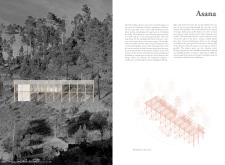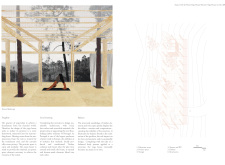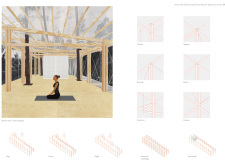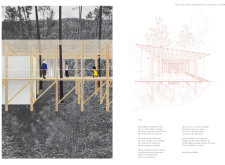5 key facts about this project
The structure features an open-plan layout that encourages flexibility and movement while maintaining a minimalist aesthetic. Key components of the project include a spacious yoga practice area, amenities such as shower and restroom facilities, storage solutions that blend into the overall design, and a communal kitchen space. Each function is designed with careful consideration of user experience and interaction with nature.
Unique Design Approaches
The Asana Yoga House distinguishes itself through its innovative use of transparent roofing and walls, which facilitate natural light penetration and provide a seamless connection between indoor and outdoor environments. This design encourages an immersive experience for users, enhancing yoga practice through direct engagement with the surrounding landscape.
Utilizing existing tree trunks as structural supports exemplifies a design approach that prioritizes the preservation of the natural environment. This strategy not only reduces disruption but also reinforces the aesthetic integration of the structure into the forested hillside. The choice of local materials, particularly pine wood, reflects a commitment to sustainable practices while ensuring the building is in harmony with its setting.
Spatial Arrangement and Material Use
The spatial configuration of the Asana Yoga House is designed to promote fluidity and versatility. The main yoga area serves as the hub of the facility, allowing for diverse activities, from yoga classes to workshops. Supplementary spaces, such as the kitchen and restroom facilities, are designed to maintain a clean and functional aesthetic without compromising the overall serenity of the environment.
Materials used in the construction include pine wood for its structural elements, a translucent roofing system that balances light and shelter, and wire ropes that provide structural support while enhancing the visual appeal. Together, these materials contribute to a cohesive architectural language that resonates with the project’s commitment to sustainability and user well-being.
Explore further to understand the architectural plans, sections, and designs that shape this project. Discover the underlying architectural ideas and nuances that elevate the Asana Yoga House, providing deeper insights into its construction and design philosophy.


