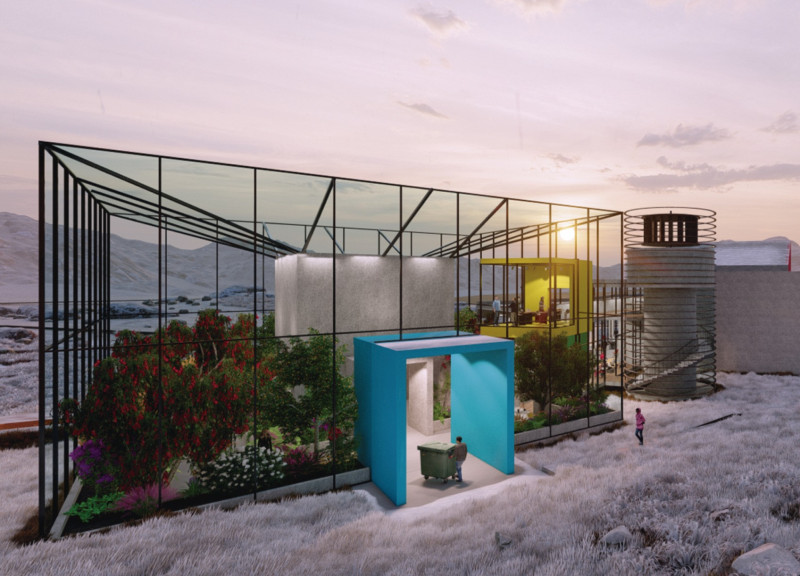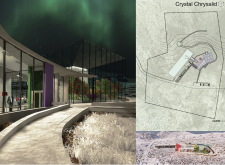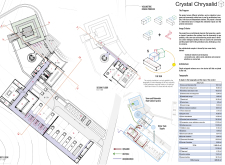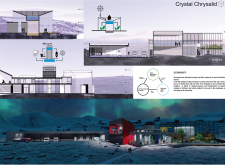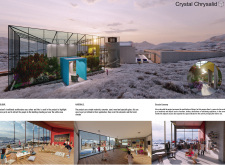5 key facts about this project
At its core, the Crystal Chrysalid is designed to foster interaction among community members while promoting practices aligned with a circular economy. The layout of the building is strategically organized into two main areas: one dedicated to technical and industrial functions and the other focused on community engagement. This thoughtful division allows for a range of activities while encouraging a sense of collaboration. The central core area, which can accommodate multi-functional spaces, stands out as the heart of the project. Here, users can participate in educational programs, workshops, and social gatherings, all designed to enhance community ties and promote ecological stewardship.
The architectural design features simple, orthogonal forms that facilitate a functional yet aesthetically pleasing environment. The use of a translucent roofing system ensures that natural light floods the interior, creating a warm and inviting atmosphere that contrasts with the cold, external environment. The facades of the building utilize a combination of glass, concrete, and wood, each selected for their durability and connection to Icelandic architectural traditions. This choice of materials not only enhances the visual appeal of the project but also offers practical advantages, ensuring resilience against the region's challenging climate.
One of the defining features of the Crystal Chrysalid is its commitment to sustainability. The project incorporates a comprehensive system for collecting rainwater and snowmelt, which optimizes water usage year-round. Natural ventilation is achieved through strategically placed openings, minimizing reliance on mechanical systems and enhancing energy efficiency. The integration of renewable energy solutions, such as solar panels and biomass systems, underscores the building’s dedication to self-sufficiency and environmental responsibility.
The architectural design also reflects a unique perspective on social interaction, showcasing spaces explicitly intended for exchange and collaboration. Areas are designated for sharing resources, encouraging community members to engage in practices that foster sustainability and connectivity. This emphasis on interactive ecological education is a significant aspect of the project, representing an integral part of its mission to promote community involvement and environmental consciousness.
The design aesthetics of the Crystal Chrysalid are thoughtfully executed, balancing functionality with visual impact. The application of vibrant colors in specific sections enhances the visual identity of the building while rooting it within the cultural context of the region. This attention to detail invites individuals to engage with the structure intuitively, fostering a sense of belonging and ownership among users.
In summary, the Crystal Chrysalid stands as a testament to innovative architectural thinking that prioritizes ecological balance and social interaction. Its design effectively marries the principles of sustainability with community-oriented functions, creating a space that encourages collaboration and environmental awareness. For those interested in the finer details of this architectural project, exploring the architectural plans, sections, designs, and ideas will provide deeper insights into the vision and execution of the Crystal Chrysalid. Engaging with these elements will offer a comprehensive understanding of how this project exemplifies a modern approach to architecture in harmony with its environment.


