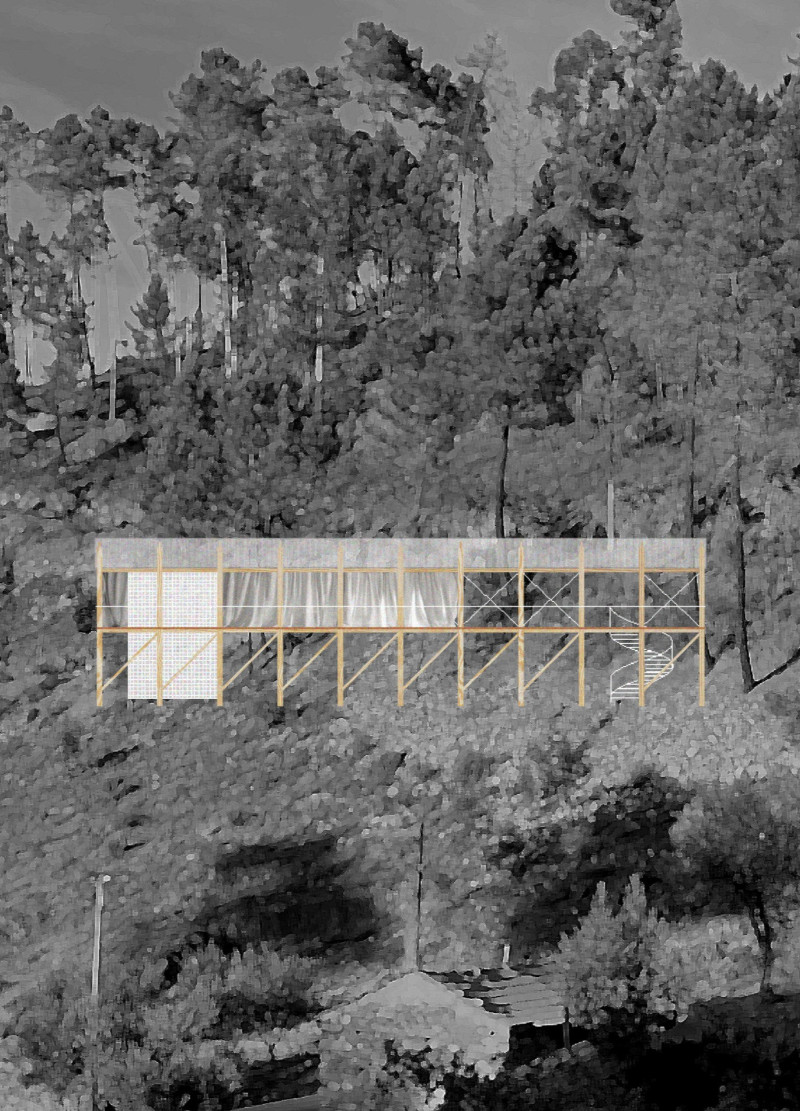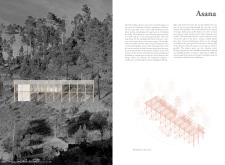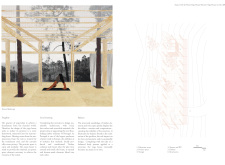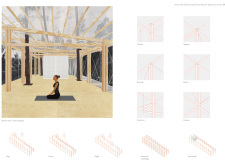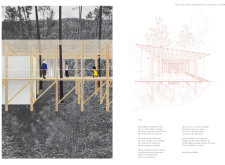5 key facts about this project
Asana serves as a dedicated space for yoga practice, meditation, and personal reflection, embodying a philosophy centered around balance and tranquility. The intentional design ensures that practitioners feel a profound connection with the natural environment, making it an ideal venue for introspection and rejuvenation. This focus informs all aspects of the project, from its layout to material selection, ensuring that every detail supports the overarching goal of enhancing well-being through a meaningful experience.
A prominent feature of Asana is its open and flexible architectural form. The structure showcases an innovative use of space, making it adaptable to a variety of activities related to yoga and wellness. The careful arrangement of timber elements serves not only as structural supports but also enhances the aesthetic quality of the environment. By utilizing locally sourced timber, the design reinforces its commitment to sustainability while also establishing a dialogue with the surrounding wooded terrain.
The translucence of the roof is another noteworthy characteristic, allowing for natural light to filter into the interior. This feature not only illuminates the space but also maintains visual connections with the outside. The design encourages users to engage with the landscape, fostering a sense of unity with the surroundings during their practice. This blend of indoor and outdoor experiences is a fundamental aspect of the architectural design, promoting an immersive encounter with nature.
Structural integrity is maintained through the meticulous placement of wooden columns that connect with existing trees, showcasing both the artistic and practical dimensions of the project. The integration of these natural elements is not only visually appealing but also minimizes the required land alterations, emphasizing an environmentally sensitive approach.
The thoughtful inclusion of functional areas further enhances the usability of the space. These areas, designed for storage and essential services, mesh seamlessly with the primary yoga space to uphold the overall ambiance. Lightweight curtains add another layer of versatility, providing users with privacy when needed while ensuring that the space can remain open and inviting.
The unique design approaches exhibited in Asana underline a philosophy of simplicity and harmony. The architecture seeks to minimize its carbon footprint while providing a backdrop for contemplation and self-discovery. The emphasis on local materials and the preservation of the natural terrain exemplify a modern understanding of responsible design in architecture, wherein the built environment works in concert with the ecosystem.
Asana stands as a thoughtful interpretation of how architecture can shape experiences in pursuit of wellness and tranquility. It invites individuals to explore both the physical structure and the deeper meanings intertwined with it. For those interested in delving deeper into the architectural aspects, including comprehensive architectural plans, sections, and designs, reviewing these elements will provide a richer understanding of the unique ideas and approaches that characterize this project. By examining the details and insights of Asana, one can appreciate the significant role architecture plays in fostering connection and mindfulness through design.


