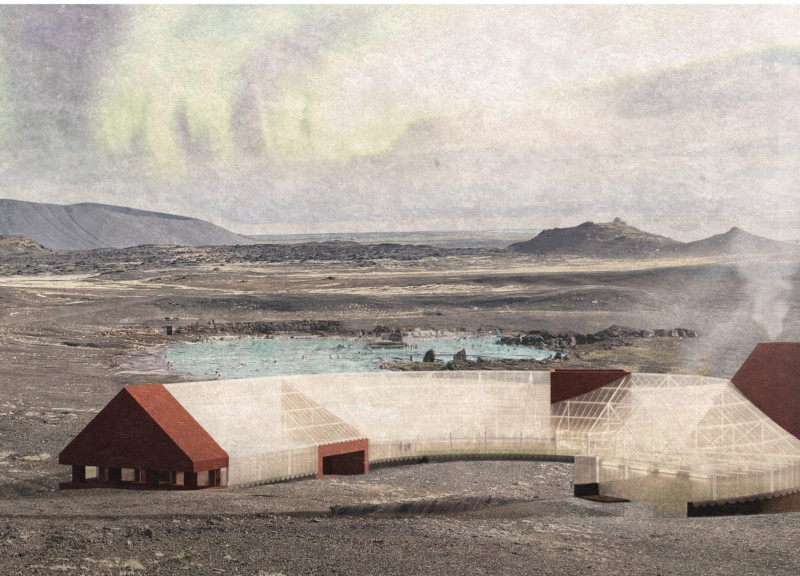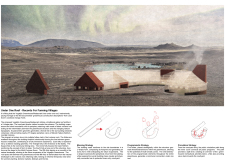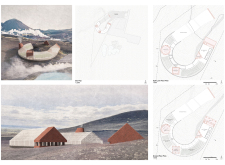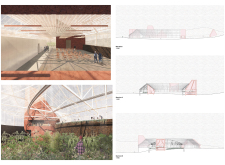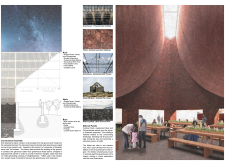5 key facts about this project
The primary function of the Vogaðís facility is to act as a community hub, fostering relationships between residents, farmers, and visitors through shared culinary and agricultural experiences. The architecture is configured in a U-shape, inviting users to engage with different areas of the space in an intuitive manner. This design encourages movement and interaction, creating a dynamic environment that can accommodate various activities, from dining to educational workshops.
Significant architectural details are evident throughout the project. A key feature is the use of translucent polycarbonate panels in the roof construction. This material choice ensures that the greenhouse remains well-lit and primarily energy-efficient, creating a bright internal atmosphere conducive to plant growth. Complementing the transparent elements, galvanized steel trusses provide structural integrity while allowing for expansive interior spaces. This design choice supports the inclusion of large volumes dedicated to dining and communal activities.
The walls of the greenhouse are clad in oxidized lava rock, a material chosen for its relevance to the surrounding geology and its excellent insulating properties. This decision exemplifies an ecological consciousness, as the building not only reflects its natural surroundings visually but also utilizes resources that enhance sustainability. The black volcanic rock retaining wall supports the structure and serves as a functional yet expressive landscape feature, guiding water drainage efficiently while emphasizing the local character.
Analysis of the internal layout reveals a multiplicity of folies, or specialized structures, which serve distinct purposes. Each folly caters to different aspects of the greenhouse's mission, including an open kitchen for culinary demonstrations, a multi-purpose room for educational functions, and an inviting dining area that encourages communal meals. This variety enhances user engagement by promoting interaction among visitors and the agricultural processes being showcased.
What sets this project apart is its holistic approach to integrating architectural design with community values and ecological responsibility. It harmonizes tradition with modern needs, drawing inspiration from conventional agricultural buildings while introducing innovative design ideas that cater to contemporary lifestyles. The flow of spaces within the facility is designed to guide visitors through an experiential journey that blends education and relaxation, fostering a deeper appreciation for local food production and agricultural practices.
The project also acknowledges its geographical context, situated near Myvatn Nature Baths, allowing visitors to appreciate the unique Icelandic landscape. The design considers climatic variations and natural elements characteristic of the area, ensuring that the building remains resilient and relevant over time.
For a more detailed exploration of the architectural plans, sections, designs, and ideas involved in the Vogaðís Greenhouse/Restaurant, it is encouraged to delve deeper into the project's presentation. Understanding these elements offers valuable insights into the thoughtful design language that shapes this community-centric architectural endeavor.


