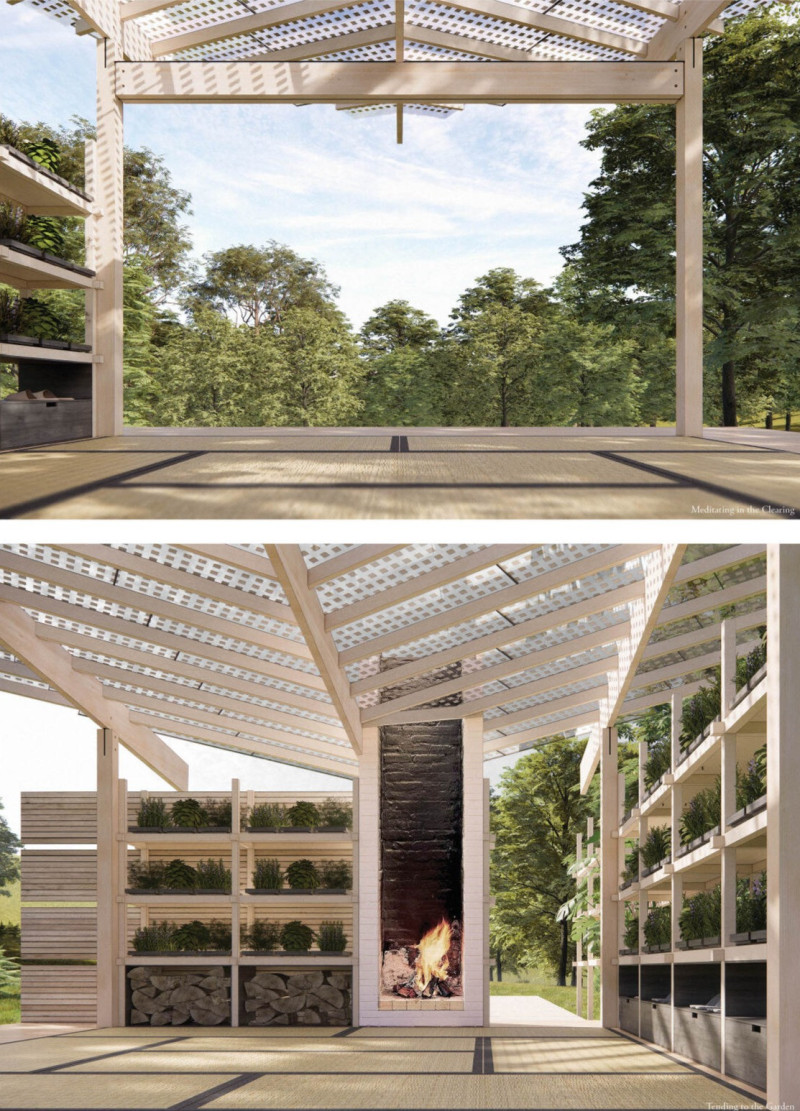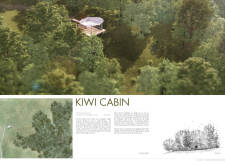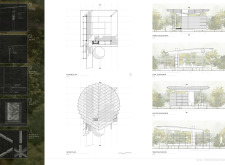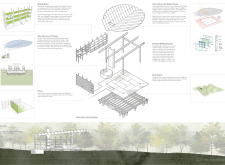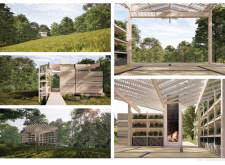5 key facts about this project
Architecturally, the cabin is informed by a profound respect for its environment. The design prioritizes an open layout, fostering a sense of continuity between the interior spaces and the outdoor landscape. Large glazed openings facilitate abundant natural light, enhancing the overall experience while minimizing reliance on artificial lighting. This connection to nature is further emphasized through the incorporation of natural materials, all carefully selected to resonate with the project’s overall concept of sustainability and ecological harmony.
One of the most notable aspects of the design is its roof structure. The form draws inspiration from organic shapes, resembling elements found in nature such as flora and fauna, thus blurring the lines between the constructed space and the natural environment. This approach serves practical purposes as well, allowing for effective rainwater management and harnessing solar energy through photovoltaic panels. The roof's design also accentuates the overall aesthetic, creating a unique silhouette that blends seamlessly with the trees surrounding the cabin.
The interior of the Kiwi Cabin is defined by an open floor plan that promotes flexible use of space while encouraging interaction among occupants. This arrangement allows for fluid movement and eases the transition between different areas, such as relaxing, meditating, or socializing. Special attention has been given to the selection of furnishings and features that complement the peaceful environment, such as natural wood finishes and strategically placed planter shelves, which invite greenery indoors and enhance biodiversity.
Materiality also plays a significant role in the architectural design of the Kiwi Cabin. The use of sustainable wood sourced from local forests underscores a commitment to environmentally responsible building practices. This choice not only supports local economies but also contributes to a reduced carbon footprint. Additional materials like concrete and reclaimed bricks provide both structural stability and aesthetic warmth, creating an inviting atmosphere while adhering to sustainability principles.
Unique design elements permeate the project, from the integration of natural features throughout the cabin to the focus on energy efficiency. This architectural approach not only provides functional benefits but also fosters a sense of well-being among users. The careful consideration of light and shadow within the cabin encourages a dynamic living experience that evolves throughout the day as sunlight shifts.
The Kiwi Cabin stands as a testament to modern architectural ideals by marrying functionality with aesthetics while placing a strong emphasis on ecological responsibility. This approach creates a space where individuals can seek solace and recharge, surrounded by the beauty of nature. For those interested in a deeper understanding of the architectural vision for this project, exploring the architectural plans, sections, designs, and underlying ideas will provide invaluable insights into how such a retreat can effectively cater to both the psychological and physical needs of its users. The design of the Kiwi Cabin illustrates how thoughtful architecture can enhance human experiences and foster a deeper connection with the environment. Those interested in learning more about this project are encouraged to delve into its presentation for further details and a comprehensive look at its design.


