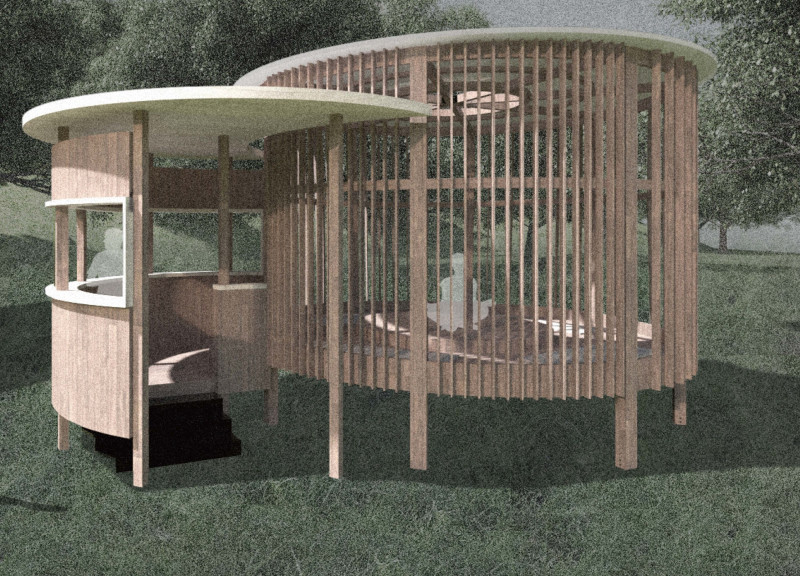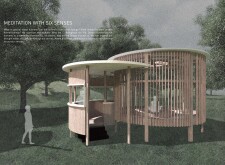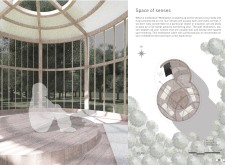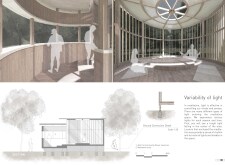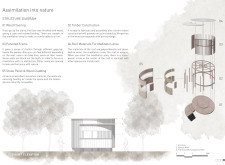5 key facts about this project
The design is carefully crafted to facilitate meditation and relaxation, incorporating elements that engage all six senses: sight, sound, touch, taste, smell, and intuition. By prioritizing these sensory experiences, the architecture invites users to immerse themselves fully in the meditative practice while fostering a personal journey of discovery and reflection.
At the heart of the design lies a central meditation area, surrounded by spaces that transition smoothly and naturally. This layout not only encourages movement but facilitates a relationship between the user and the environment, transforming the act of meditation into a lifestyle choice rather than a singular event. The circular configuration allows for a variety of seating arrangements, which can be adjusted based on individual needs, thus catering to diverse user preferences.
The project uniquely emphasizes the interaction between light and space. A significant design feature is the use of a translucent roof that captures and diffuses natural light, casting varying patterns throughout the day. This intelligent use of light creates an ambiance that shifts from tranquil softness to vibrant clarity, thereby enhancing the overall experience and reflecting the passing of time. Such variability in light serves not only aesthetic purposes but also plays a crucial role in anchoring users in the present moment—a vital aspect of meditation.
Materiality is another significant consideration in this architectural design. A commitment to environmentally conscious practices is evident through the selection of materials like wood and straw. Wood is primarily used for structural framing and flooring, delivering warmth and comfort to the interior while reinforcing a bond with nature. Straw, used in paneling, offers effective insulation and sustainability, highlighting the project’s ecological intentions. These choices reflect a growing trend in modern architecture that prioritizes durability and environmental responsibility without compromising aesthetic value.
The auditory experience within the space has been meticulously curated. Sound-absorbing materials such as wood paneling contribute to a serene atmosphere, while the architectural layout amplifies the soothing sounds of nature. This intentional design approach helps to cultivate a tranquil environment conducive to reflection and inner peace, enabling users to disconnect from the distractions of everyday life.
Moreover, special attention has been given to the inclusion of an altar for flower essence processing, enhancing the sensory engagement further. This unique feature intertwines usability with an experiential layer, allowing users to engage with scents that promote relaxation and clarity. The design also integrates diverse seating options that respond to users’ varying light preferences, creating areas for both collective and solitary meditation.
In developing "Meditation with Six Senses," the design process stresses the importance of sustainability and comfort, marking a thoughtful departure from traditional architectural ideas. Rather than merely constructing a building, the project serves as a vessel for exploration, well-being, and mindfulness.
The integration of function and sensory experience in this architectural endeavor provides a paradigm for contemporary meditative spaces. Those interested in delving deeper into the architectural aspects of this project are encouraged to explore the presentation of the plans, sections, and overall design ideas, which reveal the intricacies of this thoughtfully conceived retreat. By engaging with these elements, readers can appreciate the architecture’s role in cultivating a sanctuary for personal reflection and enhancing the experience of meditation.


