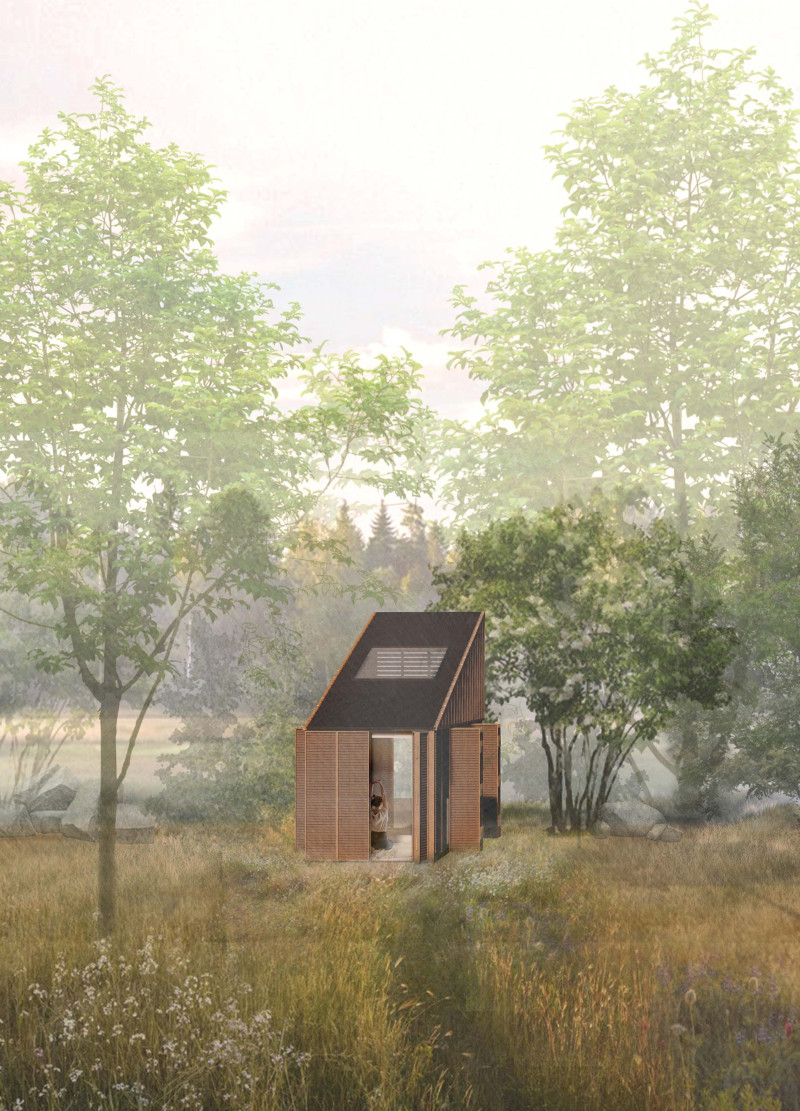5 key facts about this project
The primary function of the Tiny Kiwi Meditation Cabin is to facilitate mindfulness practices in a calm and serene atmosphere. The architecture highlights open, flowing spaces that allow users to connect with their environment while providing flexible areas for both solitary meditation and small group activities. The cabin's design encourages contemplation and introspection through carefully curated interior experiences that celebrate simplicity and light.
One of the most notable aspects of the Tiny Kiwi Meditation Cabin is its modular design, comprising three distinct sections that can be customized to suit various purposes. This adaptable approach not only maximizes usability but also reduces waste in construction, reinforcing the project's dedication to sustainability. The seamless integration of these modules creates an inviting atmosphere, allowing users to engage with the space in a manner that feels natural and organic.
Materiality plays a significant role in this architectural project. The predominant use of timber reflects a deep respect for the local environment and its resources. This choice not only connects the building to its site but also offers excellent thermal properties, enhancing the comfort of the interior. The external timber cladding features horizontal slats, providing a tactile quality to the facade while allowing for controlled natural light and privacy. The design thoughtfully incorporates translucent roofing elements that diffuse sunlight, creating a soft atmosphere conducive to relaxation and reflection.
The layout of the cabin supports a fluid user experience. Upon entry, visitors are greeted by an expansive foyer leading into the main meditation area. The interior is free from superfluous elements, allowing users to focus on the calming effects of their surroundings. Thoughtful design choices, such as operable shutters, enable individuals to customize their experience, promoting comfort regardless of the time of day or season.
What sets this project apart is its conscious engagement with the landscape. The architectural design emphasizes sightlines, drawing attention to the breathtaking views beyond the cabin's walls while simultaneously fostering a feeling of intimacy within the space. This interplay between the external and internal environments enriches the meditation experience, providing users with a greater sense of peace and connection to nature.
In essence, the Tiny Kiwi Meditation Cabin is a reflection of contemporary architectural ideas that prioritize environmental stewardship alongside user well-being. Its approach to modularity and sustainability, coupled with thoughtful material selection, showcases a design philosophy that values both function and aesthetics. The architectural design resonates with the increasing demand for spaces that support mental health and well-being, making it a relevant project in today’s context.
For those interested in learning more about the architectural plans, sections, and specific design elements that contribute to this thoughtful project, exploring the presentation can provide deeper insights into the innovative approaches taken throughout the design process. This project not only stands as an example of architecture that meets the needs of its users but also underscores the importance of harmonizing built spaces with the natural world.


























