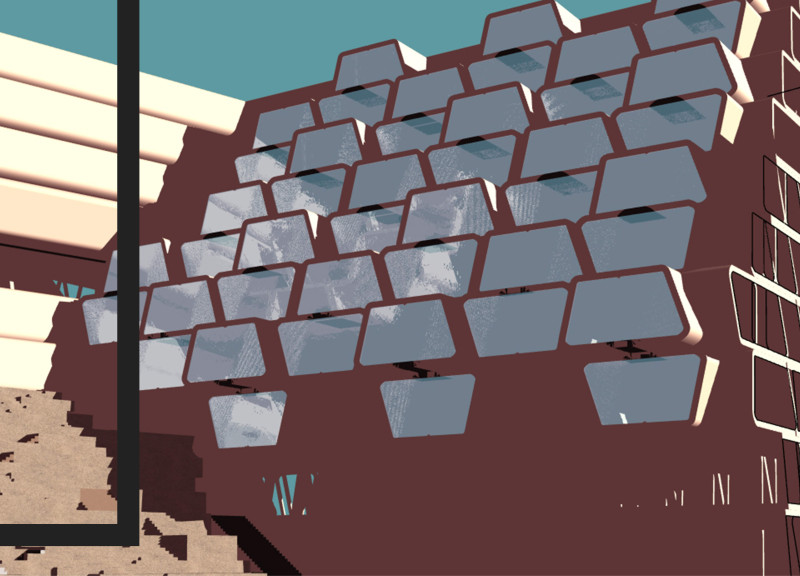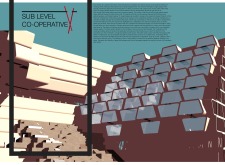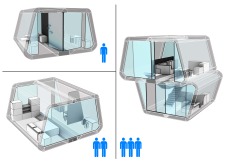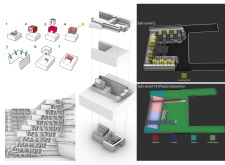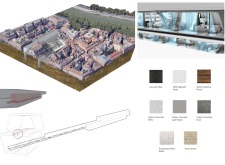5 key facts about this project
The project serves multiple functions, primarily focusing on providing housing while incorporating spaces for social interaction and nourishment. Key components include residential units designed for varying family sizes, communal plazas, and amenities like a cafeteria that function as social hubs. The configuration promotes fluid movement throughout, connecting various levels while maximizing exposure to natural light and air.
Unique Design Approaches
A defining feature of Sub Level Co-Operative is its innovative use of materials and space. Concrete, resin textiles, and rustic wood cladding are employed to create a visually appealing environment that blends functionality with aesthetic appeal. The use of varied stone adds durability and complements the overall design ethos.
The project utilizes transparency in its design approach, with large openings and light-filled atria that enhance indoor-outdoor connectivity. This thoughtful integration of communal areas encourages interactions among residents and promotes a sense of belonging. The design adapts to the needs of its inhabitants, with flexible housing units that can accommodate diverse lifestyles.
Integration of Nature in Design
Sub Level Co-Operative emphasizes biophilic design principles by merging natural elements with architectural forms. The open plazas and terraces are strategically placed to promote greenery and outdoor experiences, enhancing the quality of life for residents. The design ensures that public and private spaces coexist smoothly, creating an environment that nurtures community while preserving individual privacy.
To explore the intricacies of the Sub Level Co-Operative project, including architectural plans, sections, and innovative designs, visit the project presentation for a comprehensive overview of its architectural ideas and detailed features.


