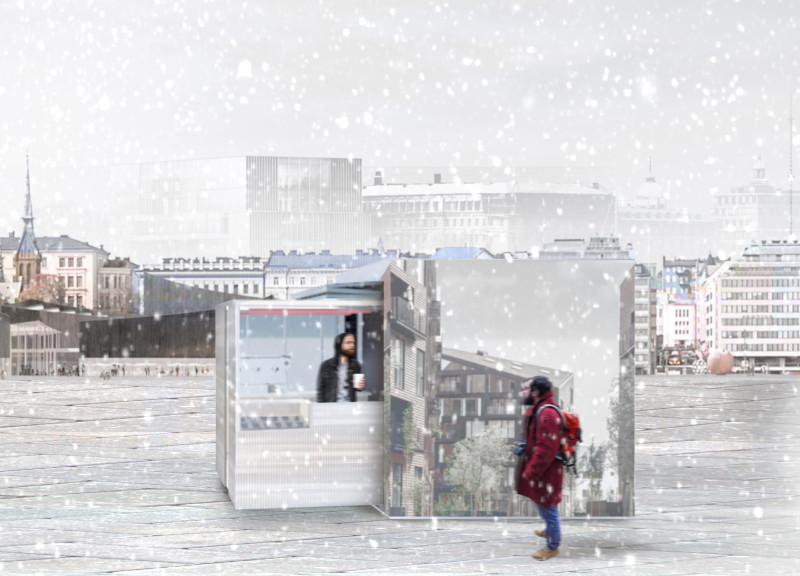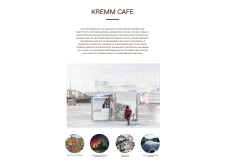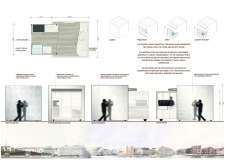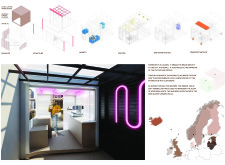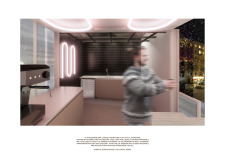5 key facts about this project
At its core, Kremm Cafe is characterized by its cubic forms, a design choice that aligns with the minimalist architecture prevalent in the region. These geometric shapes are not merely aesthetic; they also optimize the use of space, allowing for flexible interior configurations suited to various customer needs. The design prioritizes openness, enabling natural light to flood the interiors, creating a welcoming atmosphere that encourages patrons to linger. The cafe is not just a physical structure but a social hub, making it pivotal in fostering a sense of community among users.
Materiality plays a significant role in the project’s overall concept. The use of Danpalon, a translucent PVC, allows for the diffusion of natural light while maintaining thermal efficiency. This material enhances the connection between the interior and exterior, inviting the surrounding landscape into the cafe. Additionally, the incorporation of mirrored surfaces allows for an interactive experience. Patrons can view themselves against digital displays, creating a dynamic interface that engages users beyond the traditional cafe experience. This integration of technology into the architecture reflects contemporary lifestyle trends while improving customer service and branding visibility.
Inside, the dark glossy ceramic walls contribute to a reflective environment that echoes the visuals found in nearby natural features, such as lakes. By merging the interior and exterior experiences, these design choices enhance the cafe's connection to its geographical context. The combination of decorative elements and functional aspects results in an environment that is both aesthetically pleasing and highly practical.
Sustainability is another cornerstone of the Kremm Cafe project. The design approach emphasizes the use of environmentally friendly materials and practices. The selection of locally sourced materials reduces the project’s carbon footprint and supports the surrounding economy. Moreover, the integration of greywater systems showcases a commitment to ecological responsibility, further aligning the cafe's operations with sustainable principles.
The overall design of Kremm Cafe reflects thoughtful engagement with its environment, emphasizing a dialogue between architecture and the landscape it inhabits. The strategic placement of windows and the careful orientation of the structure not only capitalizes on natural light but also provides views that frame the surrounding scenic beauty. This consideration of the site's specific conditions distinguishes the project in the realm of modern architecture.
Kremm Cafe presents a unique approach to communal space by merging contemporary architectural techniques with a deep respect for local culture and ecology. The result is a comprehensive design solution that meets the needs of its patrons while celebrating the distinctive characteristics of its location. The project's thoughtful integration of materials, forms, and technology positions it as a noteworthy example of how architecture can effectively respond to its physical and social surroundings.
For those interested in exploring further, reviewing the architectural plans, sections, and designs can provide deeper insights into the innovative ideas that have shaped Kremm Cafe. This project exemplifies the potential for architecture to create meaningful engagement with both people and place.


