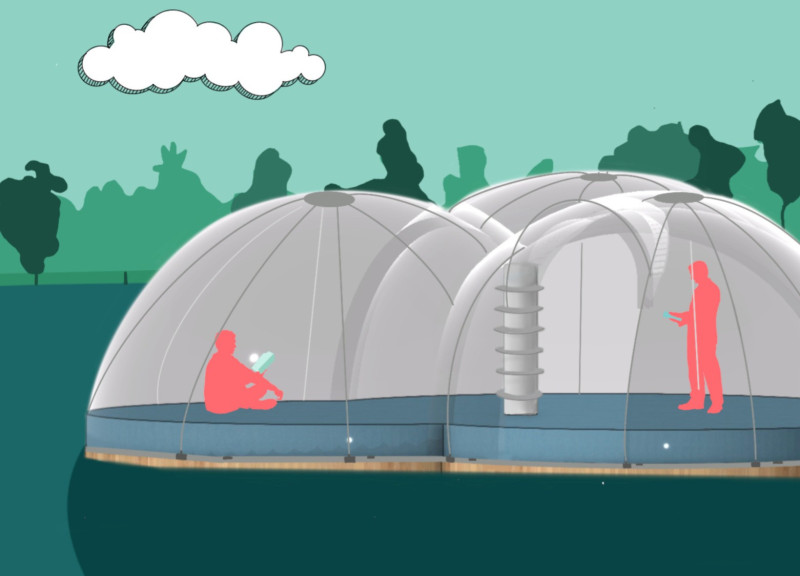5 key facts about this project
This architectural endeavor features a series of interconnected dome-like structures that vary in radius from 2.3 to 2.5 meters. This multi-dome configuration serves both communal and individual needs, allowing users to either gather together or find a private nook for themselves. The design's essence lies in its ability to create intimate spaces that foster focus and tranquility, reminiscent of the safety and comfort associated with caves.
The project's function is primarily to provide an adaptable environment for reading and contemplation. Central to this experience is a core pillar within the structure, which cleverly integrates storage for books, thus merging functionality with aesthetic appeal. This central hub serves not only as a support beam but also as an active feature that enhances the user experience by allowing easy access to reading materials while maintaining a tidy and organized space.
Materiality plays a critical role in the Cave Bubble's design approach. The primary material used is translucent PVC fabric, chosen for its weather-resistant qualities and its ability to diffuse natural light throughout the space, creating a soft and inviting ambiance. This translucency enhances the connection between the interior and the exterior, allowing users to immerse themselves in the surrounding landscape while enjoying the comfort of the structured environment. Furthermore, an aluminum frame provides necessary stability, reinforcing the lightweight nature of the design, while wooden beams at the base contribute warmth and character, enhancing the overall cozy feeling of the space. A soft mattress incorporated within the design invites users to lounge comfortably, embodying the project's intent to promote relaxation and enjoyment.
Unique design approaches employed in the Cave Bubble extend beyond its physical characteristics. The architectural design emphasizes sustainability through the promotion of eco-friendly practices; for instance, the inclusion of bicycle stands encourages visitors to adopt a more environmentally responsible mode of transport. This emphasis on sustainability aligns with contemporary architectural ideas that prioritize ecological mindfulness and community engagement.
The overall spatial organization within the Cave Bubble is designed to stimulate a calming atmosphere conducive to reading and personal reflection. The open layout not only promotes natural air circulation but also ensures an unobstructed view of the serene natural surroundings, further enhancing the experience of detachment from everyday life. This thoughtfully crafted interior space creates an environment that invites contemplation, focus, and a deeper connection with nature.
In considering the Cave Bubble project, it becomes clear that its design is not solely centered on aesthetics but is also deeply informed by user experience. By successfully blending evocative architectural forms, functional integration, and a strong sense of place, the Cave Bubble stands out as an exemplary model of contemporary architecture that seeks to serve both the practical needs of its users and their emotional well-being.
For those interested in delving deeper into this architectural project, exploring the architectural plans, sections, and various design elements will provide greater insights into the creative processes and inspirations behind the Cave Bubble. Engaging with these details helps in understanding the delicate balance of design intentions and functional requirements that come together in this unique architectural endeavor.


























