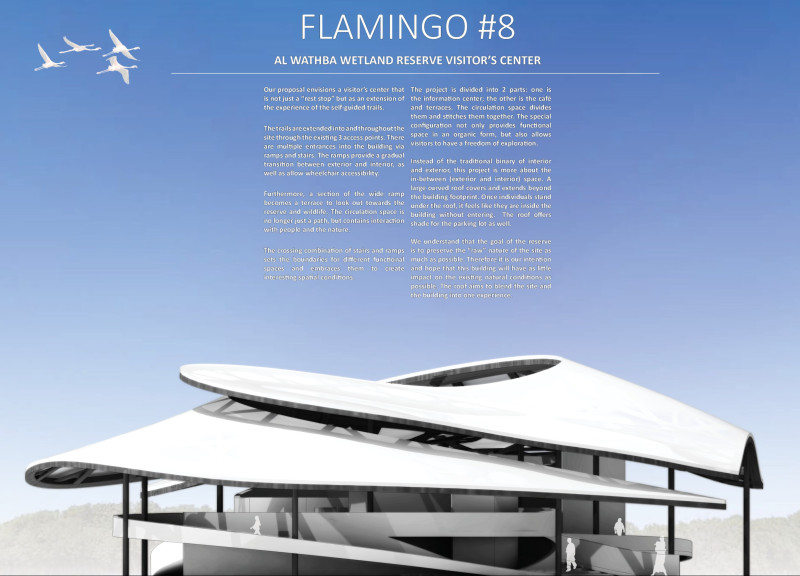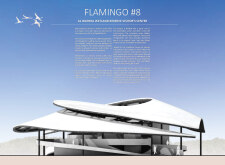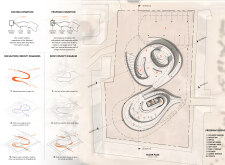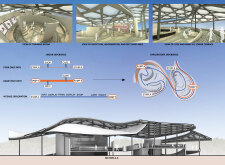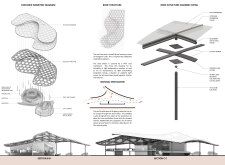5 key facts about this project
The architectural design of Flamingo #8 reflects a strong commitment to sustainability and environment integration. The structure comprises a main building characterized by its innovative use of materials and an open layout that fosters interaction between the outdoor environment and the indoor space. A PTFE membrane roof spans the site, allowing ample natural light to filter through and creating a dynamic internal atmosphere that changes throughout the day. This choice of material is not only practical but also enhances the aesthetic qualities of the center. Underneath the roof, a steel framework in a hexagonal grid pattern provides structural support and mirrors traditional Arabic architectural elements, such as the Mashrabiya, which reinforces the cultural context of the project.
The design incorporates various functional areas, including an information center and a café, each designed to facilitate visitor engagement. Expansive windows and viewing platforms offer stunning vistas of the wetland, promoting wildlife observation and allowing visitors to appreciate the ecological beauty around them. This careful consideration of spatial organization encourages movement throughout the structure, inviting guests to explore different areas at their own pace. Circulation pathways, including ramps and staircases, are intentionally designed to guide visitors in a way that they feel connected to both the building and the natural wetlands beyond.
Another standout feature of the Flamingo #8 design is its emphasis on natural ventilation strategies. The building incorporates an innovative roof design that opens at its apex, facilitating the flow of fresh air while reducing reliance on mechanical cooling systems. This aspect not only enhances the comfort of visitors but also stands as a testament to the project's sustainable design philosophy. The overall architectural narrative emphasizes harmony with the environment, prompting visitors to engage with nature actively while learning about conservation efforts.
The Al Wathba Wetland Reserve Visitor’s Center is more than just a conventional visitor facility; it is a successful blend of architecture, education, and ecological appreciation. The project cleverly illustrates how thoughtful design can facilitate a greater understanding of and appreciation for the natural world. Those interested in exploring the intricate details of this project, including architectural plans, architectural sections, and architectural ideas that underpin its design, are encouraged to delve deeper into more detailed project presentations. Through these insights, one can better appreciate how architectural design can serve a functional educational purpose while being intricately woven into the fabric of its natural environment.


